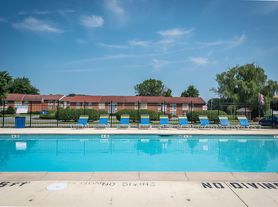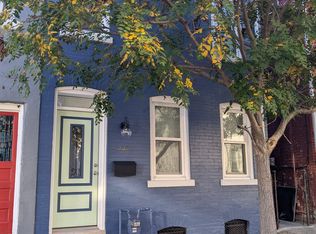Your search for the perfect home ends here! This incredible East Hempfield home offers elegance and charm throughout with enough space for entertaining, relaxing, or whatever your needs may be! You'll find an open floor plan with a light and airy foyer, great kitchen for preparing meals with an island/breakfast bar, adjacent dining area with doors to the back deck, and family room with cozy gas fireplace. In addition, the first floor offers a formal dining room, living room, and study. The 2nd floor offers a luxurious master suite with a bathroom with garden tub, perfect for taking a relaxing soak after a long day, and an enormous walk-in closet. Four more bedrooms allow for plenty of space for family or guests and a loft open to below provides even more living space a great spot for a sitting room or reading nook with natural light streaming in from the window and built-in shelving. There is a finished basement with elegant flooring, a wet bar, and another full bathroom, great for friendly gatherings. Step outside where you'll find a large deck and a rolling green yard!
Gas Heat / Central Air
No Pets Allowed
An approved application is required prior to scheduling a showing.
Please see the Wolf & Kline website for more details.
One year contract renews month-to-month after the first year.
An approved application is required prior to scheduling a showing.
Please see the Wolf & Kline website for more details.
House for rent
$3,995/mo
1110 Persimmon Dr, Lancaster, PA 17601
5beds
3,764sqft
Price may not include required fees and charges.
Single family residence
Available Fri Dec 5 2025
No pets
Central air
In unit laundry
Attached garage parking
Forced air, fireplace
What's special
Large deckOpen floor planFour more bedroomsRolling green yardLuxurious master suiteLight and airy foyerFormal dining room
- 25 days |
- -- |
- -- |
Travel times
Looking to buy when your lease ends?
Consider a first-time homebuyer savings account designed to grow your down payment with up to a 6% match & 3.83% APY.
Facts & features
Interior
Bedrooms & bathrooms
- Bedrooms: 5
- Bathrooms: 5
- Full bathrooms: 4
- 1/2 bathrooms: 1
Rooms
- Room types: Dining Room, Family Room
Heating
- Forced Air, Fireplace
Cooling
- Central Air
Appliances
- Included: Dishwasher, Dryer, Microwave, Oven, Refrigerator, Washer
- Laundry: In Unit
Features
- Walk In Closet
- Has basement: Yes
- Has fireplace: Yes
Interior area
- Total interior livable area: 3,764 sqft
Video & virtual tour
Property
Parking
- Parking features: Attached
- Has attached garage: Yes
- Details: Contact manager
Features
- Exterior features: Heating system: Forced Air, Walk In Closet, study
Details
- Parcel number: 2907851700000
Construction
Type & style
- Home type: SingleFamily
- Property subtype: Single Family Residence
Community & HOA
Location
- Region: Lancaster
Financial & listing details
- Lease term: 1 Year
Price history
| Date | Event | Price |
|---|---|---|
| 9/17/2025 | Listed for rent | $3,995$1/sqft |
Source: Zillow Rentals | ||
| 3/5/2025 | Listing removed | $3,995$1/sqft |
Source: Zillow Rentals | ||
| 2/6/2025 | Listed for rent | $3,995$1/sqft |
Source: Zillow Rentals | ||
| 10/11/2018 | Sold | $530,000-2.7%$141/sqft |
Source: Public Record | ||
| 8/7/2018 | Listed for sale | $544,900+65.1%$145/sqft |
Source: William Penn Real Estate Assoc #1001629566 | ||

