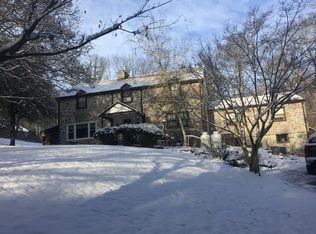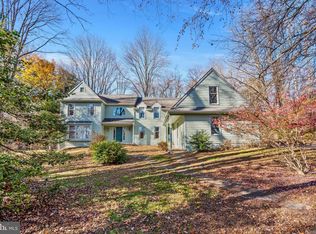This lovely stone Colonial has 4 bedroom, 2.5 bath presents with old world style craftmanship in a stunning, private 3 acre lot. Home was built by Charles Okie in 1957 with the living room addition added in 1968 by John Milner. Your private driveway will lead you to this gorgeous stone home and huge 3-car detached garage. Mature trees and plantings offer privacy and natural beauty that is simply too rare to find. The stone walkaway will lead you to the front door, where at first glance you will think that you have stepped back in time. This was a purposeful effort of the original builder who spared no expense to custom build this beautiful home with a perfect blend of old-world style craftsmanship & natural beauty. Original hardwood floors are throughout most of the home including the expansive, grand living room with custom wood work including extra deep crown molding, pegged floor, and seven windows providing abundant natural light. The formal dining room is charming and spacious with custom, original built-ins, and original chair rail. The den with wood-burning fireplace, is off the kitchen allowing for a cozy space to relax and enjoy your views. The kitchen is adorable, with original cabinets and plenty of space to imagine your dream kitchen. Do not forget to explore the screened-in porch where you can thoroughly immerse yourself in the gorgeous outdoors. The upstairs offers four spacious bedrooms including a master suite with a private bath and plenty of closet space, as well as a hall bath and plenty of closets for storage. The laundry area has been located to this floor as well for added convenience! The third floor, surrounded with knotty pine, offers an additional room, and currently being used as a light-filled artist studio! This home has been lovingly maintained for by current owner for over 35 years. The home is now ready for the next owner/s to make this their dream home. This is truly a special home offering a spectacular space, old-world charm and privacy, all in one package! 2021-06-07
This property is off market, which means it's not currently listed for sale or rent on Zillow. This may be different from what's available on other websites or public sources.


