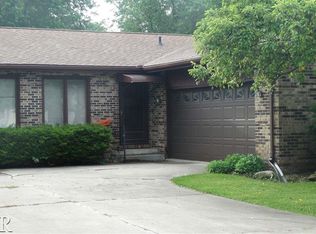Closed
$173,000
1110 Parliament Rd, Normal, IL 61761
3beds
1,069sqft
Single Family Residence
Built in 1981
9,120 Square Feet Lot
$194,700 Zestimate®
$162/sqft
$1,404 Estimated rent
Home value
$194,700
$185,000 - $204,000
$1,404/mo
Zestimate® history
Loading...
Owner options
Explore your selling options
What's special
This charming 3 bedroom ranch-style home offers not only ample living space but also the perfect place to call home. The cozy front porch is ready for your favorite rocker and all your wonderful conversations. Upon entering the home you'll find an open floor plan, that offers plenty of opportunity to enjoy your leisure time with loved ones. The large and charming living room is perfect for entertaining guests or spending a cozy night in. The kitchen includes modern appliances, plenty of storage space, and an eat-in dining area that opens up to a large, fenced backyard - great for outdoor entertainment or simply enjoying the natural surroundings. The bedrooms offer both comfort and privacy, each complete with ample closet space, natural light, and a tranquil atmosphere that is sure to promote the best sleep or relaxation. As you step out to the backyard, you will find yourself in a private oasis surrounded by mature trees and landscaping. You will have plenty of storage in your 2.5 car garage and your built in shed. With a large, fully-fenced yard, you'll have ample space to play games or garden, or even accommodate your furry friends safely. This home is ready for you to move in and make your own - schedule a tour today!
Zillow last checked: 8 hours ago
Listing updated: June 22, 2023 at 12:29pm
Listing courtesy of:
Lindsay Prewitt, ABR,CRB 309-838-5794,
eXp Realty
Bought with:
Roger Massey, GRI
Coldwell Banker Real Estate Group
Source: MRED as distributed by MLS GRID,MLS#: 11763902
Facts & features
Interior
Bedrooms & bathrooms
- Bedrooms: 3
- Bathrooms: 1
- Full bathrooms: 1
Primary bedroom
- Level: Main
- Area: 132 Square Feet
- Dimensions: 11X12
Bedroom 2
- Level: Main
- Area: 121 Square Feet
- Dimensions: 11X11
Bedroom 3
- Level: Main
- Area: 99 Square Feet
- Dimensions: 9X11
Kitchen
- Features: Kitchen (Eating Area-Table Space)
- Level: Main
- Area: 204 Square Feet
- Dimensions: 12X17
Living room
- Features: Flooring (Carpet)
- Level: Main
- Area: 204 Square Feet
- Dimensions: 12X17
Heating
- Natural Gas
Cooling
- Central Air
Appliances
- Included: Range, Dishwasher, Refrigerator, Washer, Dryer
Features
- Basement: Crawl Space
Interior area
- Total structure area: 1,069
- Total interior livable area: 1,069 sqft
Property
Parking
- Total spaces: 2
- Parking features: On Site, Garage Owned, Detached, Garage
- Garage spaces: 2
Accessibility
- Accessibility features: No Disability Access
Features
- Stories: 1
Lot
- Size: 9,120 sqft
- Dimensions: 60X152
Details
- Parcel number: 1429254036
- Special conditions: None
Construction
Type & style
- Home type: SingleFamily
- Architectural style: Traditional
- Property subtype: Single Family Residence
Materials
- Vinyl Siding
Condition
- New construction: No
- Year built: 1981
Utilities & green energy
- Sewer: Public Sewer
- Water: Public
Community & neighborhood
Location
- Region: Normal
- Subdivision: Bren-Mar
Other
Other facts
- Listing terms: Conventional
- Ownership: Fee Simple
Price history
| Date | Event | Price |
|---|---|---|
| 6/22/2023 | Sold | $173,000+8.2%$162/sqft |
Source: | ||
| 6/11/2023 | Listing removed | -- |
Source: | ||
| 5/8/2023 | Contingent | $159,900$150/sqft |
Source: | ||
| 5/3/2023 | Listed for sale | $159,900+44.1%$150/sqft |
Source: | ||
| 6/30/2014 | Sold | $111,000$104/sqft |
Source: | ||
Public tax history
| Year | Property taxes | Tax assessment |
|---|---|---|
| 2024 | $3,617 +107.1% | $50,544 +11.7% |
| 2023 | $1,746 | $45,258 +10.7% |
| 2022 | -- | $40,887 |
Find assessor info on the county website
Neighborhood: 61761
Nearby schools
GreatSchools rating
- 5/10Oakdale Elementary SchoolGrades: K-5Distance: 0.5 mi
- 5/10Kingsley Jr High SchoolGrades: 6-8Distance: 0.6 mi
- 7/10Normal Community West High SchoolGrades: 9-12Distance: 1.3 mi
Schools provided by the listing agent
- Elementary: Oakdale Elementary
- Middle: Kingsley Jr High
- High: Normal Community West High Schoo
- District: 5
Source: MRED as distributed by MLS GRID. This data may not be complete. We recommend contacting the local school district to confirm school assignments for this home.
Get pre-qualified for a loan
At Zillow Home Loans, we can pre-qualify you in as little as 5 minutes with no impact to your credit score.An equal housing lender. NMLS #10287.
