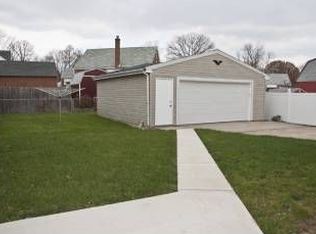Sold for $275,000 on 04/27/23
$275,000
1110 Orems Rd, Baltimore, MD 21220
3beds
1,500sqft
Single Family Residence
Built in 1948
5,800 Square Feet Lot
$305,100 Zestimate®
$183/sqft
$2,248 Estimated rent
Home value
$305,100
$290,000 - $320,000
$2,248/mo
Zestimate® history
Loading...
Owner options
Explore your selling options
What's special
*Easy living in this 3 bedroom, 2 bath cape cod. Spacious living room with wood floors and a split unit for heat/ac, eat-in kitchen with tile floor, SxS refrigerator with ice & water, electric range, built-in microwave, dishwasher(all less than 3yrs old) and room for table space. 2 bedrooms on main level with wood floors and full bath. Upper level has sitting room with walk-in closet and 3rd bedroom. Split unit for heat/ac on this level. Lower level has 27 x 13 family room with laminate & carpet flooring, recessed lighting and full bath with Jacuzzi tub. Utility room has laundry tub and includes newer washer, electric dryer and newer water heater. 275 gallon Oil tank fuels newer Boiler with lots of life expectancy left. Fully fenced rear yard with pond and shed.*
Zillow last checked: 8 hours ago
Listing updated: November 30, 2023 at 11:01am
Listed by:
Christopher Drewer 410-292-3218,
EXP Realty, LLC,
Listing Team: Drewer Team
Bought with:
Julie King-Schulz, 515005
RE/MAX Components
Source: Bright MLS,MLS#: MDBC2058686
Facts & features
Interior
Bedrooms & bathrooms
- Bedrooms: 3
- Bathrooms: 2
- Full bathrooms: 2
- Main level bathrooms: 1
- Main level bedrooms: 2
Basement
- Area: 750
Heating
- Radiator, Oil
Cooling
- Ceiling Fan(s), Ductless, Electric
Appliances
- Included: Dishwasher, Exhaust Fan, Ice Maker, Oven/Range - Electric, Refrigerator, Stainless Steel Appliance(s), Water Heater, Microwave, Electric Water Heater
- Laundry: In Basement, Hookup, Dryer In Unit, Washer In Unit
Features
- Ceiling Fan(s), Entry Level Bedroom, Floor Plan - Traditional, Eat-in Kitchen, Kitchen - Table Space, Recessed Lighting, Soaking Tub, Bathroom - Tub Shower, Walk-In Closet(s)
- Flooring: Hardwood, Carpet, Ceramic Tile, Wood
- Windows: Double Pane Windows
- Basement: Connecting Stairway,Finished
- Has fireplace: No
Interior area
- Total structure area: 1,875
- Total interior livable area: 1,500 sqft
- Finished area above ground: 1,125
- Finished area below ground: 375
Property
Parking
- Total spaces: 4
- Parking features: Driveway
- Uncovered spaces: 4
Accessibility
- Accessibility features: None
Features
- Levels: Three
- Stories: 3
- Exterior features: Sidewalks
- Pool features: None
- Fencing: Back Yard
Lot
- Size: 5,800 sqft
- Dimensions: 1.00 x
- Features: Pond
Details
- Additional structures: Above Grade, Below Grade
- Parcel number: 04151513750600
- Zoning: RESIDENTIAL
- Special conditions: Standard
Construction
Type & style
- Home type: SingleFamily
- Architectural style: Cape Cod
- Property subtype: Single Family Residence
Materials
- Brick
- Foundation: Block
- Roof: Architectural Shingle
Condition
- Very Good
- New construction: No
- Year built: 1948
Utilities & green energy
- Sewer: Public Sewer
- Water: Public
Community & neighborhood
Location
- Region: Baltimore
- Subdivision: Dallman Terrace
Other
Other facts
- Listing agreement: Exclusive Right To Sell
- Ownership: Fee Simple
Price history
| Date | Event | Price |
|---|---|---|
| 4/27/2023 | Sold | $275,000$183/sqft |
Source: | ||
| 3/21/2023 | Pending sale | $275,000$183/sqft |
Source: | ||
| 3/6/2023 | Price change | $275,000-3.5%$183/sqft |
Source: | ||
| 1/28/2023 | Listed for sale | $285,000+32.6%$190/sqft |
Source: | ||
| 12/1/2009 | Sold | $215,000+85.3%$143/sqft |
Source: Public Record Report a problem | ||
Public tax history
| Year | Property taxes | Tax assessment |
|---|---|---|
| 2025 | $8,322 +251.6% | $230,900 +18.2% |
| 2024 | $2,367 +22.3% | $195,300 +22.3% |
| 2023 | $1,936 +1.2% | $159,700 |
Find assessor info on the county website
Neighborhood: 21220
Nearby schools
GreatSchools rating
- 7/10Orems Elementary SchoolGrades: PK-5Distance: 0.6 mi
- 2/10Stemmers Run Middle SchoolGrades: 6-8Distance: 0.6 mi
- 2/10Kenwood High SchoolGrades: 9-12Distance: 0.6 mi
Schools provided by the listing agent
- District: Baltimore County Public Schools
Source: Bright MLS. This data may not be complete. We recommend contacting the local school district to confirm school assignments for this home.

Get pre-qualified for a loan
At Zillow Home Loans, we can pre-qualify you in as little as 5 minutes with no impact to your credit score.An equal housing lender. NMLS #10287.
Sell for more on Zillow
Get a free Zillow Showcase℠ listing and you could sell for .
$305,100
2% more+ $6,102
With Zillow Showcase(estimated)
$311,202