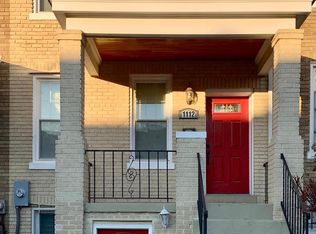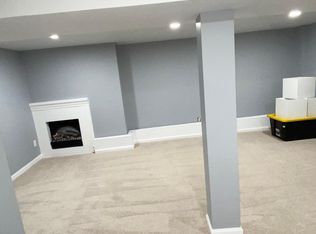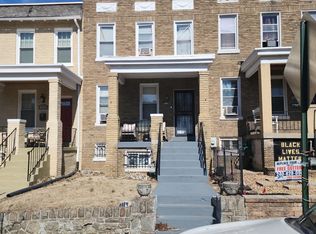Sold for $915,000
$915,000
1110 Oates St NE, Washington, DC 20002
4beds
1,810sqft
Townhouse
Built in 1925
1,296 Square Feet Lot
$840,400 Zestimate®
$506/sqft
$4,035 Estimated rent
Home value
$840,400
$798,000 - $882,000
$4,035/mo
Zestimate® history
Loading...
Owner options
Explore your selling options
What's special
Another impeccable high-end renovation by Alexander & Craig Ventures, LLC featuring a four-bedroom, three and a half bathroom home in the Trinidad neighborhood with off street parking in the rear. The home features hand-stained red oak floors throughout, a chef's kitchen including a pot filler, designer tile backsplash, Carrara style quartz countertops and plenty of counter space with overhang for additional seating. Large master bedroom provides tons of natural light, vaulted ceilings coupled with the beautiful master bath’s double vanity and spacious shower with a bench. The lower level includes a front entrance, convenient kitchenette, one bedroom with a full bathroom ideal for additional living space, in-law/au-pair suite, or home office. Private parking can be found in the rear. You are just steps away from Gallaudet, Union Market, Trader Joe's, and the dining and entertainment of H Street. Commuting is easy with nearby Union Station and NoMa Metro. 295 is approximately a mile away making for an easy commute to VA and MD.
Zillow last checked: 8 hours ago
Listing updated: June 09, 2023 at 11:46am
Listed by:
MIKE CRAIG 202-439-1522
Bought with:
Katri Hunter, SP98373111
Compass
Source: Bright MLS,MLS#: DCDC2088648
Facts & features
Interior
Bedrooms & bathrooms
- Bedrooms: 4
- Bathrooms: 4
- Full bathrooms: 3
- 1/2 bathrooms: 1
- Main level bathrooms: 1
Basement
- Area: 702
Heating
- Forced Air, Natural Gas
Cooling
- Central Air, Electric
Appliances
- Included: Dishwasher, Disposal, Dryer, Exhaust Fan, Ice Maker, Microwave, Oven/Range - Gas, Stainless Steel Appliance(s), Electric Water Heater
- Laundry: Upper Level
Features
- Combination Dining/Living, Combination Kitchen/Dining, Crown Molding, Open Floorplan, Eat-in Kitchen, Kitchen Island, Recessed Lighting, Walk-In Closet(s)
- Flooring: Hardwood, Wood
- Basement: Front Entrance,Rear Entrance,Connecting Stairway,Finished
- Has fireplace: No
Interior area
- Total structure area: 2,106
- Total interior livable area: 1,810 sqft
- Finished area above ground: 1,404
- Finished area below ground: 406
Property
Parking
- Total spaces: 1
- Parking features: Concrete, Enclosed, Secured, Off Street
- Has uncovered spaces: Yes
Accessibility
- Accessibility features: 2+ Access Exits
Features
- Levels: Three
- Stories: 3
- Exterior features: Lighting, Flood Lights
- Pool features: None
Lot
- Size: 1,296 sqft
- Features: Landscaped, Unknown Soil Type
Details
- Additional structures: Above Grade, Below Grade
- Parcel number: 4059//0265
- Zoning: RESIDENTIAL
- Special conditions: Standard
Construction
Type & style
- Home type: Townhouse
- Architectural style: Federal
- Property subtype: Townhouse
Materials
- Brick
- Foundation: Brick/Mortar
Condition
- Excellent
- New construction: No
- Year built: 1925
Utilities & green energy
- Electric: 200+ Amp Service
- Sewer: Public Sewer
- Water: Public
Community & neighborhood
Location
- Region: Washington
- Subdivision: Trinidad
Other
Other facts
- Listing agreement: Exclusive Right To Sell
- Listing terms: FHA,Conventional,VA Loan,Cash
- Ownership: Fee Simple
Price history
| Date | Event | Price |
|---|---|---|
| 6/9/2023 | Sold | $915,000+1.8%$506/sqft |
Source: | ||
| 5/4/2023 | Pending sale | $899,000$497/sqft |
Source: | ||
| 4/22/2023 | Contingent | $899,000$497/sqft |
Source: | ||
| 4/20/2023 | Price change | $899,000-3.3%$497/sqft |
Source: | ||
| 3/24/2023 | Listed for sale | $930,000+63.2%$514/sqft |
Source: | ||
Public tax history
| Year | Property taxes | Tax assessment |
|---|---|---|
| 2025 | $7,618 +40.4% | $896,270 +2.5% |
| 2024 | $5,426 +2.5% | $874,350 +40.4% |
| 2023 | $5,294 +7% | $622,830 +7% |
Find assessor info on the county website
Neighborhood: Trinidad
Nearby schools
GreatSchools rating
- 4/10Wheatley Education CampusGrades: PK-8Distance: 0.2 mi
- 3/10Dunbar High SchoolGrades: 9-12Distance: 1.2 mi
Schools provided by the listing agent
- District: District Of Columbia Public Schools
Source: Bright MLS. This data may not be complete. We recommend contacting the local school district to confirm school assignments for this home.
Get pre-qualified for a loan
At Zillow Home Loans, we can pre-qualify you in as little as 5 minutes with no impact to your credit score.An equal housing lender. NMLS #10287.
Sell with ease on Zillow
Get a Zillow Showcase℠ listing at no additional cost and you could sell for —faster.
$840,400
2% more+$16,808
With Zillow Showcase(estimated)$857,208


