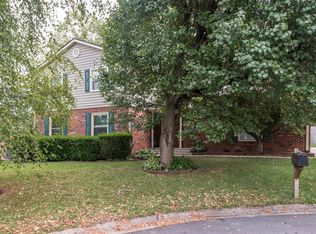Sold for $510,000 on 01/14/25
$510,000
1110 Nathaniel Ct, Georgetown, KY 40324
4beds
4,122sqft
Single Family Residence
Built in 1986
0.8 Acres Lot
$518,600 Zestimate®
$124/sqft
$3,589 Estimated rent
Home value
$518,600
$456,000 - $591,000
$3,589/mo
Zestimate® history
Loading...
Owner options
Explore your selling options
What's special
Are you ready to own a Georgetown treasure available for the first time in almost two decades? Well, now is your chance. Located in beautiful Old Armstrong Estates on a quiet cul-de-sac, this breathtaking 4-bedroom, 3 full bath, colonial style, 2 story brick with basement has been completely transformed and is move-in ready. The large open, eat-in kitchen is adorned with gorgeous, customized quartz countertops, breakfast bar and cabinets galore. The huge master suite boasts 3 large closets, walk-in shower and whirlpool bath. Like to entertain? You'll have your choice of rooms with a large dining room, bonus room, family room and man cave in the basement with a full-sized bar. Start your days in the temperature controlled sunroom with automatic shades overlooking the huge backyard with a beautiful, well maintained inground pool. For outdoor entertaining, the pool area has enough space for multiple tables, chairs and an outside bar perfect for karaoke nights. You'll enjoy complete privacy with the fully fenced back yard and pool house to store all your pool and lawn supplies. This home has been so loved and maintained. Don't miss out and schedule today before this one gets away!
Zillow last checked: 8 hours ago
Listing updated: August 29, 2025 at 12:10am
Listed by:
Carla G Varney 502-603-2302,
RE/MAX Creative Realty
Bought with:
Susan Tackett, 262120
Realty World TNT
Source: Imagine MLS,MLS#: 24023781
Facts & features
Interior
Bedrooms & bathrooms
- Bedrooms: 4
- Bathrooms: 3
- Full bathrooms: 3
Primary bedroom
- Level: Second
Bedroom 1
- Level: Second
Bedroom 2
- Level: Second
Bedroom 3
- Level: Second
Bathroom 1
- Description: Full Bath
- Level: First
Bathroom 2
- Description: Full Bath
- Level: Second
Bathroom 3
- Description: Full Bath
- Level: Second
Bonus room
- Level: First
Den
- Level: First
Dining room
- Level: First
Dining room
- Level: First
Family room
- Level: First
Family room
- Level: First
Foyer
- Level: Second
Foyer
- Level: Second
Kitchen
- Level: First
Other
- Level: Lower
Other
- Level: Lower
Recreation room
- Level: Lower
Recreation room
- Level: Lower
Utility room
- Level: First
Heating
- Electric, Heat Pump
Cooling
- Heat Pump
Appliances
- Included: Disposal, Dishwasher, Microwave, Other, Refrigerator, Range
- Laundry: Electric Dryer Hookup, Main Level, Washer Hookup
Features
- Breakfast Bar, Entrance Foyer, Eat-in Kitchen, Walk-In Closet(s), Ceiling Fan(s)
- Flooring: Carpet, Concrete, Hardwood, Vinyl
- Doors: Storm Door(s)
- Windows: Insulated Windows, Window Treatments, Blinds
- Basement: Partially Finished,Walk-Out Access
- Has fireplace: Yes
- Fireplace features: Living Room, Master Bedroom, Propane
Interior area
- Total structure area: 4,122
- Total interior livable area: 4,122 sqft
- Finished area above ground: 3,185
- Finished area below ground: 937
Property
Parking
- Total spaces: 2
- Parking features: Attached Garage, Driveway, Garage Door Opener, Off Street, Garage Faces Side
- Garage spaces: 2
- Has uncovered spaces: Yes
Features
- Levels: Two
- Patio & porch: Deck, Patio, Porch
- Has private pool: Yes
- Pool features: In Ground
- Fencing: Wood
- Has view: Yes
- View description: Trees/Woods, Neighborhood
Lot
- Size: 0.80 Acres
- Features: Wooded
Details
- Additional structures: Other
- Parcel number: 14020344.000
Construction
Type & style
- Home type: SingleFamily
- Architectural style: Colonial
- Property subtype: Single Family Residence
Materials
- Brick Veneer, Vinyl Siding
- Foundation: Block
- Roof: Shingle
Condition
- New construction: No
- Year built: 1986
Utilities & green energy
- Sewer: Public Sewer
- Water: Public
- Utilities for property: Electricity Connected, Sewer Connected, Water Connected, Propane Connected
Community & neighborhood
Location
- Region: Georgetown
- Subdivision: Old Armstrong
Price history
| Date | Event | Price |
|---|---|---|
| 1/14/2025 | Sold | $510,000-2.9%$124/sqft |
Source: | ||
| 11/12/2024 | Listed for sale | $525,000+138.6%$127/sqft |
Source: | ||
| 9/4/2007 | Sold | $220,000$53/sqft |
Source: Public Record | ||
Public tax history
| Year | Property taxes | Tax assessment |
|---|---|---|
| 2022 | $2,238 +5.7% | $298,500 +5.9% |
| 2021 | $2,117 +828.5% | $281,900 +6.1% |
| 2017 | $228 +59.1% | $265,600 +3.2% |
Find assessor info on the county website
Neighborhood: 40324
Nearby schools
GreatSchools rating
- 4/10Southern Elementary SchoolGrades: K-5Distance: 1.1 mi
- 4/10Georgetown Middle SchoolGrades: 6-8Distance: 0.9 mi
- 6/10Scott County High SchoolGrades: 9-12Distance: 2.1 mi
Schools provided by the listing agent
- Elementary: Southern
- Middle: Georgetown
- High: Scott Co
Source: Imagine MLS. This data may not be complete. We recommend contacting the local school district to confirm school assignments for this home.

Get pre-qualified for a loan
At Zillow Home Loans, we can pre-qualify you in as little as 5 minutes with no impact to your credit score.An equal housing lender. NMLS #10287.
