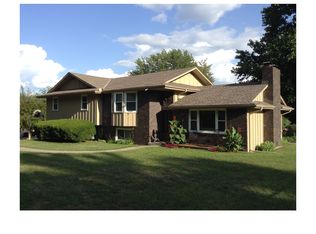Sold
Price Unknown
1110 NE County Line Rd, Saint Joseph, MO 64505
3beds
2,640sqft
Single Family Residence
Built in 1988
0.29 Acres Lot
$249,900 Zestimate®
$--/sqft
$1,707 Estimated rent
Home value
$249,900
$237,000 - $265,000
$1,707/mo
Zestimate® history
Loading...
Owner options
Explore your selling options
What's special
Take a look at this ranch home that is at the edge of town. There's a concrete drive and a 2 car insulated and finished detached garage and the back yard is enclosed with a chain link fence. The wood windows are insulated. As you enter from the patio you will be in a room that has been used as an enclosed sun room, then on into the laundry room that leads to the kitchen. The kitchen has oak cabinets, laminate counter tops with tiled back splash and a dining area. The 3 bedrooms are on main level and master has a bath with shower. The full basement is unfinished. Come take a look.
Zillow last checked: 8 hours ago
Listing updated: August 28, 2023 at 03:07pm
Listing Provided by:
Mary Kay Lyle 816-387-1930,
Top Hand Property Services
Bought with:
Robin RICKERSON, 1999032029
REECENICHOLS-IDE CAPITAL
Source: Heartland MLS as distributed by MLS GRID,MLS#: 2445909
Facts & features
Interior
Bedrooms & bathrooms
- Bedrooms: 3
- Bathrooms: 2
- Full bathrooms: 2
Heating
- Forced Air, Natural Gas
Cooling
- Electric
Appliances
- Included: Dishwasher, Exhaust Fan, Free-Standing Electric Oven
- Laundry: Main Level
Features
- Flooring: Carpet, Vinyl
- Doors: Storm Door(s)
- Windows: Window Coverings, Thermal Windows, Wood Frames
- Basement: Concrete,Interior Entry,Unfinished,Sump Pump
- Has fireplace: No
Interior area
- Total structure area: 2,640
- Total interior livable area: 2,640 sqft
- Finished area above ground: 1,320
- Finished area below ground: 1,320
Property
Parking
- Total spaces: 2
- Parking features: Detached
- Garage spaces: 2
Features
- Patio & porch: Patio
- Fencing: Metal
Lot
- Size: 0.29 Acres
- Dimensions: 100' x 135'
- Features: Level, Other
Details
- Additional structures: Garage(s)
- Parcel number: 039.029000000001.003
Construction
Type & style
- Home type: SingleFamily
- Architectural style: Traditional
- Property subtype: Single Family Residence
Materials
- Brick Trim, Wood Siding
- Roof: Composition
Condition
- Year built: 1988
Utilities & green energy
- Sewer: Septic Tank
- Water: Public
Community & neighborhood
Security
- Security features: Smoke Detector(s)
Location
- Region: Saint Joseph
- Subdivision: None
HOA & financial
HOA
- Has HOA: No
Other
Other facts
- Listing terms: Cash,Conventional,FHA,USDA Loan
- Ownership: Estate/Trust
- Road surface type: Paved
Price history
| Date | Event | Price |
|---|---|---|
| 8/24/2023 | Sold | -- |
Source: | ||
| 7/20/2023 | Pending sale | $215,000$81/sqft |
Source: | ||
| 7/19/2023 | Listed for sale | $215,000$81/sqft |
Source: | ||
Public tax history
| Year | Property taxes | Tax assessment |
|---|---|---|
| 2024 | $1,502 +9% | $21,950 |
| 2023 | $1,378 -0.7% | $21,950 |
| 2022 | $1,387 -0.5% | $21,950 |
Find assessor info on the county website
Neighborhood: 64505
Nearby schools
GreatSchools rating
- 7/10Pershing Elementary SchoolGrades: K-6Distance: 1 mi
- 4/10Robidoux Middle SchoolGrades: 6-8Distance: 1.1 mi
- 2/10Lafayette High SchoolGrades: 9-12Distance: 2.6 mi
