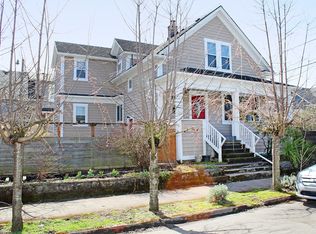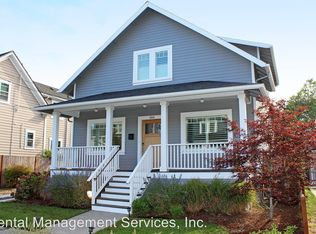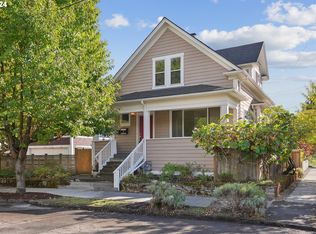Sold
$650,000
1110 NE Beech St, Portland, OR 97212
3beds
1,523sqft
Residential, Single Family Residence
Built in 2008
1,306.8 Square Feet Lot
$641,700 Zestimate®
$427/sqft
$3,372 Estimated rent
Home value
$641,700
$597,000 - $693,000
$3,372/mo
Zestimate® history
Loading...
Owner options
Explore your selling options
What's special
Discover contemporary urban living at its finest in this stylish 3-bedroom, 3-bathroom, 3-story home, perfectly situated in Portland’s sought-after Sabin neighborhood.Step inside to be greeted by sleek cork floors, soaring ceilings, and natural light flooding every level through expansive windows. The thoughtfully designed layout offers two luxurious primary suites, each with it's own bathroom—one on the upper floor featuring a walk-in closet with built-in shelving, a dual vanity, and a soaking tub, and another conveniently located on the lower level with it's own entrance (ADU rental potential).The second floor is the heart of the home, boasting a seamless flow between the main living area, a cozy gas fireplace, and a kitchen adorned with high-end stainless steel appliances. Entertain in style in the adjacent dining area with high ceilings, or step out onto one of two outdoor decks to enjoy the fresh air.Retreat to the upper-level primary suite to unwind by the gas fireplace, a rare luxury, or catch up on laundry with the conveniently located upstairs washer and dryer. Additional modern features include open staircases, on-demand hot water with a tankless water heater, and an attached garage for your convenience.Located just steps from vibrant Irving Park, this home offers unmatched walkability. Whole Foods, local restaurants, a charming coffee shop, and a community garden are all within blocks, while Waterfront Park is just a 10-minute bike ride away. Easy access to TriMet bus routes, including direct lines to Providence Park, ensures you’re always connected to the best of Portland.Experience the perfect blend of style, comfort, and urban convenience—this home is a rare gem in the heart of Sabin. [Home Energy Score = 10. HES Report at https://rpt.greenbuildingregistry.com/hes/OR10234410]
Zillow last checked: 8 hours ago
Listing updated: February 19, 2025 at 04:16am
Listed by:
Richard Hildreth 503-780-2794,
Keller Williams Sunset Corridor
Bought with:
Jennifer Holland
The Agency Portland
Source: RMLS (OR),MLS#: 24483275
Facts & features
Interior
Bedrooms & bathrooms
- Bedrooms: 3
- Bathrooms: 3
- Full bathrooms: 2
- Partial bathrooms: 1
- Main level bathrooms: 1
Primary bedroom
- Features: Bathroom, Closet Organizer, Fireplace Insert, Bamboo Floor, Double Sinks, Soaking Tub, Tile Floor, Vaulted Ceiling, Walkin Closet
- Level: Upper
Bedroom 2
- Features: Closet, Cork Floor
- Level: Upper
Bedroom 3
- Features: Bathroom, Exterior Entry, Closet, Vinyl Floor
- Level: Lower
Dining room
- Level: Main
Kitchen
- Features: Dishwasher, Disposal, Eat Bar, Gas Appliances, Cork Floor, Free Standing Range, Free Standing Refrigerator
- Level: Main
Living room
- Features: Balcony, Fireplace Insert, Cork Floor, High Ceilings
- Level: Main
Heating
- Forced Air 90
Cooling
- None
Appliances
- Included: Convection Oven, Dishwasher, Disposal, Free-Standing Gas Range, Free-Standing Range, Free-Standing Refrigerator, Gas Appliances, Range Hood, Stainless Steel Appliance(s), Washer/Dryer, Gas Water Heater, Tankless Water Heater
- Laundry: Laundry Room
Features
- High Ceilings, Soaking Tub, Closet, Bathroom, Eat Bar, Balcony, Closet Organizer, Double Vanity, Vaulted Ceiling(s), Walk-In Closet(s), Kitchen Island, Tile
- Flooring: Cork, Laminate, Vinyl, Bamboo, Tile
- Windows: Double Pane Windows, Vinyl Frames
- Basement: None
- Number of fireplaces: 2
- Fireplace features: Gas, Insert
Interior area
- Total structure area: 1,523
- Total interior livable area: 1,523 sqft
Property
Parking
- Total spaces: 1
- Parking features: Driveway, On Street, Garage Door Opener, Attached, Tuck Under
- Attached garage spaces: 1
- Has uncovered spaces: Yes
Features
- Stories: 3
- Patio & porch: Covered Patio
- Exterior features: Exterior Entry, Balcony
Lot
- Size: 1,306 sqft
- Features: Level, SqFt 0K to 2999
Details
- Additional structures: GuestQuarters
- Parcel number: R207079
- Zoning: R5A
Construction
Type & style
- Home type: SingleFamily
- Architectural style: Contemporary
- Property subtype: Residential, Single Family Residence
Materials
- Cement Siding
- Roof: Composition
Condition
- Resale
- New construction: No
- Year built: 2008
Utilities & green energy
- Gas: Gas
- Sewer: Public Sewer
- Water: Public
Community & neighborhood
Location
- Region: Portland
- Subdivision: Sabin
Other
Other facts
- Listing terms: Cash,Conventional,FHA
- Road surface type: Paved
Price history
| Date | Event | Price |
|---|---|---|
| 2/19/2025 | Sold | $650,000-1.5%$427/sqft |
Source: | ||
| 1/2/2025 | Pending sale | $660,000$433/sqft |
Source: | ||
| 11/18/2024 | Listed for sale | $660,000+67.1%$433/sqft |
Source: | ||
| 5/11/2010 | Sold | $395,000+11.3%$259/sqft |
Source: Public Record | ||
| 11/6/2008 | Sold | $355,000$233/sqft |
Source: Public Record | ||
Public tax history
| Year | Property taxes | Tax assessment |
|---|---|---|
| 2025 | $7,456 +3.7% | $276,730 +3% |
| 2024 | $7,188 +4% | $268,670 +3% |
| 2023 | $6,912 +2.2% | $260,850 +3% |
Find assessor info on the county website
Neighborhood: Sabin
Nearby schools
GreatSchools rating
- 9/10Sabin Elementary SchoolGrades: PK-5Distance: 0.4 mi
- 8/10Harriet Tubman Middle SchoolGrades: 6-8Distance: 1 mi
- 5/10Jefferson High SchoolGrades: 9-12Distance: 1.2 mi
Schools provided by the listing agent
- Elementary: Sabin
- Middle: Harriet Tubman
- High: Grant
Source: RMLS (OR). This data may not be complete. We recommend contacting the local school district to confirm school assignments for this home.
Get a cash offer in 3 minutes
Find out how much your home could sell for in as little as 3 minutes with a no-obligation cash offer.
Estimated market value
$641,700
Get a cash offer in 3 minutes
Find out how much your home could sell for in as little as 3 minutes with a no-obligation cash offer.
Estimated market value
$641,700


