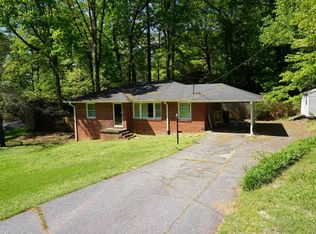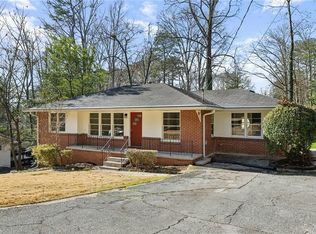Closed
$445,000
1110 N Valley Dr, Decatur, GA 30033
3beds
1,551sqft
Single Family Residence
Built in 1957
0.3 Acres Lot
$475,200 Zestimate®
$287/sqft
$2,607 Estimated rent
Home value
$475,200
$451,000 - $504,000
$2,607/mo
Zestimate® history
Loading...
Owner options
Explore your selling options
What's special
Decatur - perfectly located near shopping, major arteries, restaurants, Emory and the CDC, this home has been meticulously maintained with recently refinished hardwood floors, fresh paint plus new appliances and fixtures throughout. All you have to do is move right in! Large granite kitchen with new stainless appliances is perfect for prepping your next dinner party! Multiple living spaces to stretch out, entertain or set up a home office. Need a little more space? Don't worry, there's a full basement ready for your expansion. Love to play outside? There'a a rocking chair front porch, open deck, and private fenced-in backyard! Large detached cedar carport to keep your cars out of the sun and rain. This home has it all - hurry on over - this one won't last!
Zillow last checked: 8 hours ago
Listing updated: November 09, 2023 at 12:59pm
Listed by:
Marc Goldin 404-409-4465,
The Goldin Group Real Estate
Bought with:
Karyn Hammond, 355637
Atlanta Fine Homes - Sotheby's Int'l
Source: GAMLS,MLS#: 10191597
Facts & features
Interior
Bedrooms & bathrooms
- Bedrooms: 3
- Bathrooms: 2
- Full bathrooms: 1
- 1/2 bathrooms: 1
- Main level bathrooms: 1
- Main level bedrooms: 3
Dining room
- Features: Separate Room
Kitchen
- Features: Solid Surface Counters
Heating
- Natural Gas, Forced Air
Cooling
- Ceiling Fan(s), Central Air
Appliances
- Included: Dishwasher, Disposal, Microwave, Refrigerator
- Laundry: In Basement
Features
- Master On Main Level
- Flooring: Hardwood, Tile, Laminate
- Basement: Daylight,Interior Entry,Exterior Entry,Full
- Has fireplace: No
- Common walls with other units/homes: No Common Walls
Interior area
- Total structure area: 1,551
- Total interior livable area: 1,551 sqft
- Finished area above ground: 1,551
- Finished area below ground: 0
Property
Parking
- Parking features: Detached
- Has garage: Yes
Features
- Levels: One
- Stories: 1
- Patio & porch: Deck, Porch
- Exterior features: Other
- Fencing: Privacy,Wood
- Body of water: None
Lot
- Size: 0.30 Acres
- Features: Private
Details
- Parcel number: 18 101 02 148
Construction
Type & style
- Home type: SingleFamily
- Architectural style: Brick 3 Side,Ranch,Traditional
- Property subtype: Single Family Residence
Materials
- Brick
- Foundation: Block
- Roof: Composition
Condition
- Updated/Remodeled
- New construction: No
- Year built: 1957
Utilities & green energy
- Electric: 220 Volts
- Sewer: Public Sewer
- Water: Public
- Utilities for property: Cable Available, Electricity Available, High Speed Internet, Natural Gas Available, Phone Available, Sewer Available, Water Available
Green energy
- Water conservation: Low-Flow Fixtures
Community & neighborhood
Security
- Security features: Security System, Smoke Detector(s)
Community
- Community features: Street Lights
Location
- Region: Decatur
- Subdivision: North Druid Valley
HOA & financial
HOA
- Has HOA: No
- Services included: None
Other
Other facts
- Listing agreement: Exclusive Right To Sell
- Listing terms: Conventional
Price history
| Date | Event | Price |
|---|---|---|
| 11/8/2023 | Sold | $445,000-1.1%$287/sqft |
Source: | ||
| 10/9/2023 | Pending sale | $449,900$290/sqft |
Source: | ||
| 10/4/2023 | Contingent | $449,900$290/sqft |
Source: | ||
| 9/1/2023 | Price change | $449,900-5.3%$290/sqft |
Source: | ||
| 8/13/2023 | Listed for sale | $475,000+106.6%$306/sqft |
Source: | ||
Public tax history
| Year | Property taxes | Tax assessment |
|---|---|---|
| 2025 | $6,394 +5.5% | $204,920 +15.1% |
| 2024 | $6,062 -19% | $178,000 +9.9% |
| 2023 | $7,483 +24.7% | $161,920 +25.6% |
Find assessor info on the county website
Neighborhood: North Decatur
Nearby schools
GreatSchools rating
- 6/10Laurel Ridge Elementary SchoolGrades: PK-5Distance: 0.6 mi
- 5/10Druid Hills Middle SchoolGrades: 6-8Distance: 0.9 mi
- 6/10Druid Hills High SchoolGrades: 9-12Distance: 2.2 mi
Schools provided by the listing agent
- Elementary: Laurel Ridge
- Middle: Druid Hills
- High: Druid Hills
Source: GAMLS. This data may not be complete. We recommend contacting the local school district to confirm school assignments for this home.
Get a cash offer in 3 minutes
Find out how much your home could sell for in as little as 3 minutes with a no-obligation cash offer.
Estimated market value$475,200
Get a cash offer in 3 minutes
Find out how much your home could sell for in as little as 3 minutes with a no-obligation cash offer.
Estimated market value
$475,200

