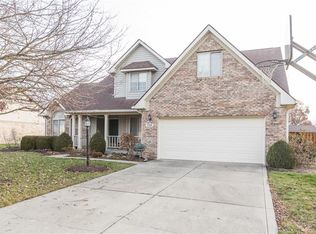Enjoy country living at edge of town. Enter this lovely home & enjoy the LR w/vltd clgs & ceramic frplc w/gas log. Enjoy the sun rm year round w/it's own HVAC. A cook's kitchen is available for delicious meals w/adjoining combo DR. Home has 4BR's w/4th BR being used as a wlk-in closet. Full bath w/sep shwr, walk-in closet & jacuzzi tub. Gar has wrkbnch, attic strg & GDO. Enjoy prvcy w/full fncd back yd. Relax on rear wd deck or gazebo. Strg shed has loft+two additional strg cabs. Yd is lndscpd.
This property is off market, which means it's not currently listed for sale or rent on Zillow. This may be different from what's available on other websites or public sources.
