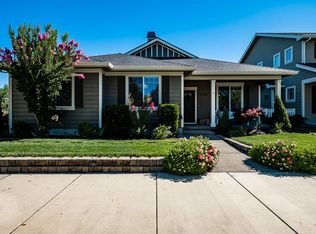Closed
$485,000
1110 N Haskell St, Central Point, OR 97502
4beds
3baths
2,212sqft
Single Family Residence
Built in 2012
3,484.8 Square Feet Lot
$480,000 Zestimate®
$219/sqft
$2,580 Estimated rent
Home value
$480,000
$456,000 - $504,000
$2,580/mo
Zestimate® history
Loading...
Owner options
Explore your selling options
What's special
This spacious ''All American House'' sits on a corner lot in the desirable Twin Creeks neighborhood, just blocks from parks and open fields. Proudly built using American-made materials, this home is the first of its kind in Southern Oregon and welcomes you with vaulted ceilings and a spacious living room. The open floorplan leads seamlessly into the kitchen, which provides ample counter and cabinet space, a large pantry, new dishwasher, new sink, and an eating area warmed by natural light. On the first floor, you'll also find a half bath, laundry room with a folding table and built-in hampers, a new hot water heater, a heated/cooled garage, and a private master suite, beautifully designed and ready for you to unwind. Head upstairs to the family room flanked by three large bedrooms and an additional full bathroom. It's the perfect place for movie nights or sleepovers! Call now to schedule your personal tour of this American-made, meticulously cared-for home.
Zillow last checked: 8 hours ago
Listing updated: November 06, 2024 at 07:32pm
Listed by:
i5 Real Estate 541-973-1515
Bought with:
RE/MAX Integrity
Source: Oregon Datashare,MLS#: 220163912
Facts & features
Interior
Bedrooms & bathrooms
- Bedrooms: 4
- Bathrooms: 3
Heating
- Electric, Heat Pump
Cooling
- Heat Pump
Appliances
- Included: Dishwasher, Disposal, Microwave, Range, Water Heater
Features
- Breakfast Bar, Built-in Features, Linen Closet, Open Floorplan, Pantry, Primary Downstairs, Shower/Tub Combo, Vaulted Ceiling(s), Walk-In Closet(s)
- Flooring: Carpet, Laminate, Simulated Wood
- Windows: Double Pane Windows, Vinyl Frames
- Basement: None
- Has fireplace: No
- Common walls with other units/homes: No Common Walls
Interior area
- Total structure area: 2,212
- Total interior livable area: 2,212 sqft
Property
Parking
- Total spaces: 2
- Parking features: Alley Access, Asphalt, Driveway, Garage Door Opener, Heated Garage, On Street
- Garage spaces: 2
- Has uncovered spaces: Yes
Features
- Levels: Two
- Stories: 2
- Patio & porch: Patio
- Fencing: Fenced
- Has view: Yes
- View description: Neighborhood
Lot
- Size: 3,484 sqft
- Features: Corner Lot, Drip System, Landscaped, Level, Sprinkler Timer(s), Sprinklers In Front, Sprinklers In Rear
Details
- Parcel number: 10986402
- Zoning description: MMR
- Special conditions: Standard
Construction
Type & style
- Home type: SingleFamily
- Architectural style: Bungalow
- Property subtype: Single Family Residence
Materials
- Frame
- Foundation: Concrete Perimeter
- Roof: Composition
Condition
- New construction: No
- Year built: 2012
Details
- Builder name: WL Moore Construction
Utilities & green energy
- Sewer: Public Sewer
- Water: Public
Community & neighborhood
Security
- Security features: Carbon Monoxide Detector(s), Smoke Detector(s)
Community
- Community features: Access to Public Lands, Park, Playground, Tennis Court(s)
Location
- Region: Central Point
HOA & financial
HOA
- Has HOA: Yes
- HOA fee: $35 monthly
- Amenities included: Park, Playground, Tennis Court(s)
Other
Other facts
- Listing terms: Cash,Conventional,FHA,VA Loan
Price history
| Date | Event | Price |
|---|---|---|
| 7/10/2023 | Sold | $485,000+1%$219/sqft |
Source: | ||
| 5/31/2023 | Pending sale | $480,000$217/sqft |
Source: | ||
| 5/15/2023 | Listed for sale | $480,000-4%$217/sqft |
Source: | ||
| 8/13/2022 | Listing removed | -- |
Source: | ||
| 7/30/2022 | Price change | $499,900-4.8%$226/sqft |
Source: | ||
Public tax history
| Year | Property taxes | Tax assessment |
|---|---|---|
| 2024 | $4,797 +3.3% | $280,140 +3% |
| 2023 | $4,643 +2.4% | $271,990 |
| 2022 | $4,535 +2.9% | $271,990 +3% |
Find assessor info on the county website
Neighborhood: 97502
Nearby schools
GreatSchools rating
- 3/10Richardson Elementary SchoolGrades: K-5Distance: 0.8 mi
- 5/10Scenic Middle SchoolGrades: 6-8Distance: 0.4 mi
- 3/10Crater Renaissance AcademyGrades: 9-12Distance: 0.4 mi
Schools provided by the listing agent
- Elementary: Mae Richardson Elem
- Middle: Scenic Middle
- High: Crater High
Source: Oregon Datashare. This data may not be complete. We recommend contacting the local school district to confirm school assignments for this home.
Get pre-qualified for a loan
At Zillow Home Loans, we can pre-qualify you in as little as 5 minutes with no impact to your credit score.An equal housing lender. NMLS #10287.
