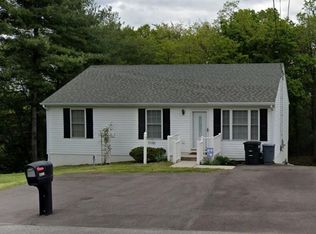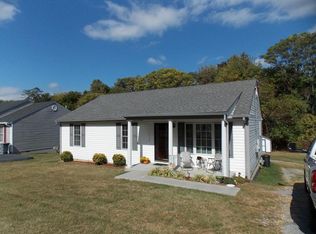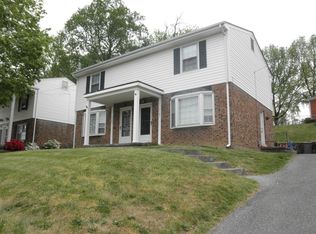Sold for $269,950
$269,950
1110 Mountain View Rd, Vinton, VA 24179
3beds
1,188sqft
Single Family Residence
Built in 2003
0.28 Acres Lot
$274,900 Zestimate®
$227/sqft
$1,745 Estimated rent
Home value
$274,900
$247,000 - $308,000
$1,745/mo
Zestimate® history
Loading...
Owner options
Explore your selling options
What's special
Welcome to this charming, maintenance-free 3-bedroom, 2-bathroom ranch home located in the heart of Vinton. This beautiful property offers an open & spacious floor plan, featuring vaulted ceilings in the great room & kitchen. The primary suite is a true retreat, offering a private en-suite bath and a generous walk-in closet for ample storage. The open kitchen is perfect for both cooking & entertaining and warm oak cabinetry & access to spacious rear deck overlooking a private setting. A washer & dryer closet off the kitchen (washer & dryer included) & two additional pantry closets ensure plenty of storage space. Two additional bedrooms & a full bath on the entry level provide plenty of room for family or guests. The large, walk-out unfinished basement offers endless possibilities with roughed-in plumbing for an additional bathroom & space to expand or create your dream basement. This home is well-maintained & situated in an ideal location in Vinton, close to everything you need. Don't miss the chance to make this your new home!
Zillow last checked: 8 hours ago
Listing updated: May 06, 2025 at 01:51am
Listed by:
DAVID POWELL BOUSH 540-871-5810,
WOLTZ & ASSOCIATES
Bought with:
C. LYNN CHILDERS, 0225156108
LICHTENSTEIN ROWAN, REALTORS(r)
Source: RVAR,MLS#: 915914
Facts & features
Interior
Bedrooms & bathrooms
- Bedrooms: 3
- Bathrooms: 2
- Full bathrooms: 2
Primary bedroom
- Level: E
Bedroom 2
- Level: E
Bedroom 3
- Level: E
Great room
- Level: E
Kitchen
- Level: E
Laundry
- Level: E
Recreation room
- Level: L
Heating
- Forced Air Gas
Cooling
- Has cooling: Yes
Appliances
- Included: Dryer, Washer, Dishwasher, Disposal, Microwave, Electric Range, Refrigerator
Features
- Storage
- Flooring: Carpet, Vinyl
- Doors: Metal
- Windows: Insulated Windows, Screens, Tilt-In, Bay Window(s)
- Has basement: Yes
Interior area
- Total structure area: 1,188
- Total interior livable area: 1,188 sqft
- Finished area above ground: 1,188
Property
Parking
- Total spaces: 3
- Parking features: Paved
- Uncovered spaces: 3
Features
- Patio & porch: Deck, Patio, Front Porch, Rear Porch
- Exterior features: Maint-Free Exterior
Lot
- Size: 0.28 Acres
Details
- Parcel number: 061.130104.010000
- Zoning: Vinton R-1
Construction
Type & style
- Home type: SingleFamily
- Architectural style: Ranch
- Property subtype: Single Family Residence
Materials
- Vinyl
Condition
- Completed
- Year built: 2003
Utilities & green energy
- Electric: 0 Phase
- Sewer: Public Sewer
- Utilities for property: Cable Connected, Cable
Community & neighborhood
Location
- Region: Vinton
- Subdivision: NA
Price history
| Date | Event | Price |
|---|---|---|
| 5/6/2025 | Sold | $269,950$227/sqft |
Source: | ||
| 4/7/2025 | Pending sale | $269,950$227/sqft |
Source: | ||
| 4/4/2025 | Listed for sale | $269,950$227/sqft |
Source: | ||
Public tax history
| Year | Property taxes | Tax assessment |
|---|---|---|
| 2025 | $2,750 +8.3% | $267,000 +9.4% |
| 2024 | $2,539 +10.8% | $244,100 +12.9% |
| 2023 | $2,292 +12% | $216,200 +15.2% |
Find assessor info on the county website
Neighborhood: 24179
Nearby schools
GreatSchools rating
- 7/10Herman L. Horn Elementary SchoolGrades: PK-5Distance: 0.3 mi
- 5/10William Byrd Middle SchoolGrades: 6-8Distance: 1.4 mi
- 7/10William Byrd High SchoolGrades: 9-12Distance: 1.5 mi
Schools provided by the listing agent
- Elementary: Herman L. Horn
- Middle: William Byrd
- High: William Byrd
Source: RVAR. This data may not be complete. We recommend contacting the local school district to confirm school assignments for this home.
Get pre-qualified for a loan
At Zillow Home Loans, we can pre-qualify you in as little as 5 minutes with no impact to your credit score.An equal housing lender. NMLS #10287.
Sell with ease on Zillow
Get a Zillow Showcase℠ listing at no additional cost and you could sell for —faster.
$274,900
2% more+$5,498
With Zillow Showcase(estimated)$280,398


