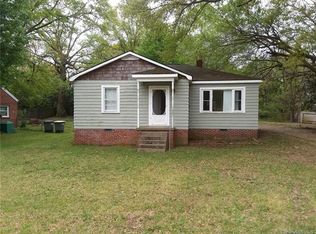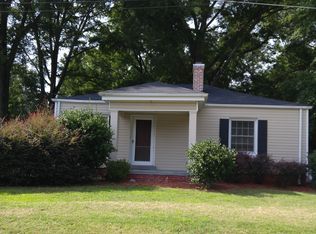Closed
$235,000
1110 Mount Olivet Rd, Kannapolis, NC 28083
2beds
898sqft
Single Family Residence
Built in 1955
0.26 Acres Lot
$-- Zestimate®
$262/sqft
$1,230 Estimated rent
Home value
Not available
Estimated sales range
Not available
$1,230/mo
Zestimate® history
Loading...
Owner options
Explore your selling options
What's special
Looking for a home in a convenient location? This adorable home is ready for it's new owner! This 2 bedroom 1 bath home has just the right amount of space for a starter home or anyone looking to downsize. Great size primary bedroom with extra storage space. Nice size living room area features a beatiful brick fireplace & beautiful laminate wood flooring. Spacious kitchen and dining area with bar. Carport has plenty of room for parking. Separate entrance for the living area/space above the carport. Home sits on a large fenced in lot with a 12'x12' outbuilding for storage. Ceiling fans in all bedrooms. New roof installed in 2022. HVAC is approximately 4 months old. Super conveniently located to I-85, shopping, restaurants & so much more! Schedule your showing on this one before it's gone!
Zillow last checked: 8 hours ago
Listing updated: June 17, 2023 at 06:08pm
Listing Provided by:
Liz Hallman lizphallman@gmail.com,
Lantern Realty & Development, LLC,
Jenna Black,
Lantern Realty & Development, LLC
Bought with:
Angela Jones
Call It Closed International Inc
Source: Canopy MLS as distributed by MLS GRID,MLS#: 4019099
Facts & features
Interior
Bedrooms & bathrooms
- Bedrooms: 2
- Bathrooms: 1
- Full bathrooms: 1
- Main level bedrooms: 2
Primary bedroom
- Features: Attic Stairs Pulldown, Attic Walk In
- Level: Main
Primary bedroom
- Level: Main
Bedroom s
- Level: Main
Bedroom s
- Level: Main
Kitchen
- Level: Main
Kitchen
- Level: Main
Living room
- Level: Main
Living room
- Level: Main
Heating
- Natural Gas
Cooling
- Central Air
Appliances
- Included: Dishwasher, Microwave, Oven
- Laundry: Main Level, Other
Features
- Has basement: No
- Fireplace features: Living Room, Wood Burning Stove
Interior area
- Total structure area: 898
- Total interior livable area: 898 sqft
- Finished area above ground: 898
- Finished area below ground: 0
Property
Parking
- Parking features: Attached Carport
- Has carport: Yes
Features
- Levels: One
- Stories: 1
Lot
- Size: 0.26 Acres
Details
- Parcel number: 56222469860000
- Zoning: R-V
- Special conditions: Standard
Construction
Type & style
- Home type: SingleFamily
- Property subtype: Single Family Residence
Materials
- Brick Partial, Vinyl
- Foundation: Crawl Space
Condition
- New construction: No
- Year built: 1955
Utilities & green energy
- Sewer: Public Sewer
- Water: City
- Utilities for property: Cable Available
Community & neighborhood
Location
- Region: Kannapolis
- Subdivision: none
Other
Other facts
- Listing terms: Cash,Conventional,FHA,VA Loan
- Road surface type: Asphalt
Price history
| Date | Event | Price |
|---|---|---|
| 6/16/2023 | Sold | $235,000+4.4%$262/sqft |
Source: | ||
| 4/13/2023 | Listed for sale | $224,999+11.4%$251/sqft |
Source: | ||
| 6/9/2022 | Sold | $202,000-2.9%$225/sqft |
Source: | ||
| 4/27/2022 | Pending sale | $208,000$232/sqft |
Source: | ||
| 4/21/2022 | Price change | $208,000-4.1%$232/sqft |
Source: | ||
Public tax history
| Year | Property taxes | Tax assessment |
|---|---|---|
| 2018 | $1,058 | $79,570 |
| 2017 | $1,058 | $79,570 -6.6% |
| 2016 | -- | $85,190 |
Find assessor info on the county website
Neighborhood: 28083
Nearby schools
GreatSchools rating
- 6/10Royal Oaks ElementaryGrades: K-8Distance: 0.9 mi
- 5/10Concord HighGrades: 9-12Distance: 2.1 mi
- 2/10Concord MiddleGrades: 6-8Distance: 3.7 mi
Schools provided by the listing agent
- Elementary: Royal Oaks
- Middle: Concord
- High: Concord
Source: Canopy MLS as distributed by MLS GRID. This data may not be complete. We recommend contacting the local school district to confirm school assignments for this home.
Get pre-qualified for a loan
At Zillow Home Loans, we can pre-qualify you in as little as 5 minutes with no impact to your credit score.An equal housing lender. NMLS #10287.

