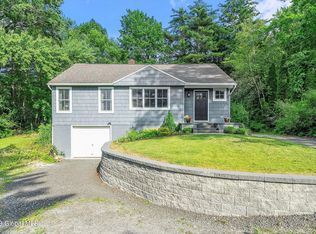Welcome to this rare find in beautiful Niskayuna. Situated on 2.3 acres, this 2600-sf mid-century home offers an open concept. The open kitchen leads to the cathedral-beamed dining room. Don't miss the wood stove. A lg living room w/fireplace & French doors leads to a patio w/Zen-inspired waterfall pool. Two lg BR's on the 2nd floor, one with a fireplace, have oak hardwood floors. Your primary two-room suite is situated on the 3rd floor with Velux skylights, a 6-foot jetted soaking tub, custom her & his wardrobes & her/his sinks. Outdoors, family can enjoy the extensive lawns & children's treehouse, basketball practice court, 14'x22' equipment building & two (2) roofed sheds. Don't miss this rare opportunity to own this very private park-like retreat on 2.3 acres protected from the road!
This property is off market, which means it's not currently listed for sale or rent on Zillow. This may be different from what's available on other websites or public sources.
