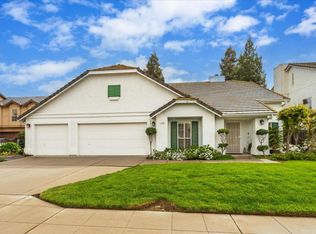Wonderful family home in Clovis near several parks 5 bed 3 bath home is ready for a new family- Off entry we have formal living/dining rooms and 5th bed/office--family room opens to kitchen and eating are recently updated with granite/stainless steel appliances, flooring--enjoy the huge game room over garage a family favorite--Covered patio, pool and mature landscaping are added bonuses to this lovely home--Century Elementary another favorite. Lots of storage and one bedroom downstairs.
This property is off market, which means it's not currently listed for sale or rent on Zillow. This may be different from what's available on other websites or public sources.

