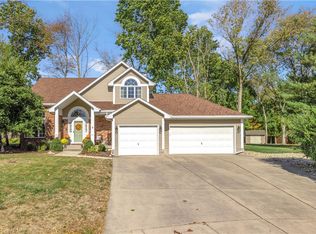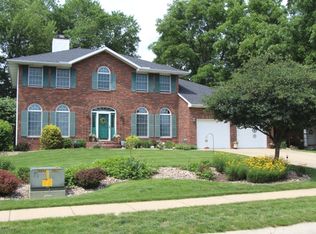Sold for $415,000 on 12/12/24
$415,000
1110 Meadowview Dr, Decatur, IL 62526
4beds
4,836sqft
Single Family Residence
Built in 1990
0.66 Acres Lot
$448,900 Zestimate®
$86/sqft
$3,463 Estimated rent
Home value
$448,900
$417,000 - $489,000
$3,463/mo
Zestimate® history
Loading...
Owner options
Explore your selling options
What's special
Wow! Just Wow! This home has almost been completely updated and renewed! The improvement list is long! Master bath remodel, Roof and gutters, exterior paint and deck paint, basement vinyl flooring, front storm door 2024, Updated irrigation sprinklers 2023, Landscape lighting 2021-2022, Luxury Vinyl on main floor 2022, Interior paint 2022-2024, Water heater, 2021, Kitchen countertops, carpet, dining and living room hardwood, 2017. Plus, much more! The yard compiles two parcels and is gorgeous! 15 Walnut trees were removed. There's a hot tub area just off the walk-out lower level and has a paver path to your own private gazebo! There's a large deck, 3 fireplaces a wet bar and an updated kitchen that is open to the family room! The family that gets this home is truly blessed!
Zillow last checked: 8 hours ago
Listing updated: December 12, 2024 at 12:35pm
Listed by:
Michael Sexton 217-875-0555,
Brinkoetter REALTORS®
Bought with:
Michael Sexton, 475136451
Brinkoetter REALTORS®
Source: CIBR,MLS#: 6247447 Originating MLS: Central Illinois Board Of REALTORS
Originating MLS: Central Illinois Board Of REALTORS
Facts & features
Interior
Bedrooms & bathrooms
- Bedrooms: 4
- Bathrooms: 5
- Full bathrooms: 4
- 1/2 bathrooms: 1
Heating
- Forced Air, Gas
Cooling
- Central Air
Appliances
- Included: Built-In, Dishwasher, Disposal, Gas Water Heater, Microwave, Oven, Refrigerator
- Laundry: Main Level
Features
- Wet Bar, Cathedral Ceiling(s), Fireplace, Kitchen Island, Bath in Primary Bedroom, Pantry, Walk-In Closet(s)
- Basement: Finished,Unfinished,Walk-Out Access,Full
- Number of fireplaces: 1
- Fireplace features: Gas, Wood Burning
Interior area
- Total structure area: 4,836
- Total interior livable area: 4,836 sqft
- Finished area above ground: 3,518
- Finished area below ground: 1,318
Property
Parking
- Total spaces: 3
- Parking features: Attached, Garage
- Attached garage spaces: 3
Features
- Levels: Two
- Stories: 2
- Patio & porch: Deck
- Exterior features: Shed
Lot
- Size: 0.66 Acres
Details
- Additional structures: Shed(s)
- Parcel number: 070733227057
- Zoning: R-1
- Special conditions: None
Construction
Type & style
- Home type: SingleFamily
- Architectural style: Traditional
- Property subtype: Single Family Residence
Materials
- Brick, Wood Siding
- Foundation: Basement
- Roof: Shingle
Condition
- Year built: 1990
Utilities & green energy
- Sewer: Public Sewer
- Water: Public
Community & neighborhood
Location
- Region: Decatur
- Subdivision: Woodrdg Ii
Other
Other facts
- Road surface type: Concrete
Price history
| Date | Event | Price |
|---|---|---|
| 12/12/2024 | Sold | $415,000-3.3%$86/sqft |
Source: | ||
| 11/22/2024 | Pending sale | $429,000$89/sqft |
Source: | ||
Public tax history
| Year | Property taxes | Tax assessment |
|---|---|---|
| 2024 | $12,915 +7.4% | $140,379 +8.8% |
| 2023 | $12,023 +5.6% | $129,048 +7.8% |
| 2022 | $11,386 +4% | $119,688 +6.9% |
Find assessor info on the county website
Neighborhood: 62526
Nearby schools
GreatSchools rating
- 1/10Parsons Accelerated SchoolGrades: K-6Distance: 0.5 mi
- 1/10Stephen Decatur Middle SchoolGrades: 7-8Distance: 1.7 mi
- 2/10Macarthur High SchoolGrades: 9-12Distance: 2.4 mi
Schools provided by the listing agent
- Elementary: Warrensburg-Latham
- Middle: Warrensburg-Latham
- High: Warrensburg-Latham
- District: Warrensburg Latham Dist 11
Source: CIBR. This data may not be complete. We recommend contacting the local school district to confirm school assignments for this home.

Get pre-qualified for a loan
At Zillow Home Loans, we can pre-qualify you in as little as 5 minutes with no impact to your credit score.An equal housing lender. NMLS #10287.

