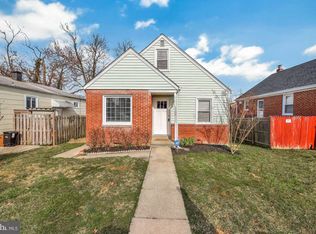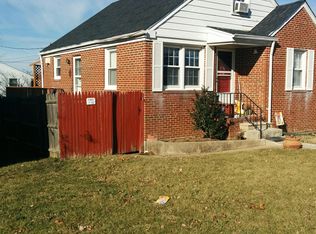Sold for $270,000 on 01/13/23
$270,000
1110 McAdoo Ave, Baltimore, MD 21207
3beds
950sqft
Single Family Residence
Built in 1959
7,410 Square Feet Lot
$314,100 Zestimate®
$284/sqft
$1,957 Estimated rent
Home value
$314,100
$298,000 - $330,000
$1,957/mo
Zestimate® history
Loading...
Owner options
Explore your selling options
What's special
This meticulously maintained three bedroom rancher located on a corner lot will not disappoint. Fabulous updated kitchen with 42" cabinets, stainless steel appliances. Original hardwood floors in the living room and under the carpet in the bedrooms. Huge fully finished lower level family room with a half bath. Updated windows throughout! Updated roof (2018) with architectural shingles. Huge fully fenced rear yard with large deck perfect for entertaining. Freshly painted main level. Updated HVAC (2019) with gas furnace. This one will not last long! Easy access to Rt 40 and I695. SPEC IAL FINANCING OPTIONS INCLUDING CLOSING COSTS ASSISTANCE ARE AVAILABLE SUBJECT INCOME LIMITS AND CREDIT QUALIFICATION. CALL ME FOR DETAILS.
Zillow last checked: 8 hours ago
Listing updated: January 18, 2023 at 02:40am
Listed by:
L. Brent Johnson 443-277-1929,
RE/MAX Advantage Realty
Bought with:
Miguel Jubiz, 0225221232
Spring Hill Real Estate, LLC.
Source: Bright MLS,MLS#: MDBC2050176
Facts & features
Interior
Bedrooms & bathrooms
- Bedrooms: 3
- Bathrooms: 2
- Full bathrooms: 1
- 1/2 bathrooms: 1
- Main level bathrooms: 1
- Main level bedrooms: 3
Basement
- Area: 950
Heating
- Forced Air, Natural Gas
Cooling
- Central Air, Ceiling Fan(s), Electric
Appliances
- Included: Microwave, Dishwasher, Disposal, Dryer, Exhaust Fan, Refrigerator, Water Heater, Washer, Oven/Range - Electric, Gas Water Heater
- Laundry: Lower Level, In Basement
Features
- Ceiling Fan(s), Entry Level Bedroom, Floor Plan - Traditional, Dry Wall
- Flooring: Hardwood, Ceramic Tile, Carpet, Wood
- Basement: Full,Finished
- Has fireplace: No
Interior area
- Total structure area: 1,900
- Total interior livable area: 950 sqft
- Finished area above ground: 950
- Finished area below ground: 0
Property
Parking
- Parking features: On Street
- Has uncovered spaces: Yes
Accessibility
- Accessibility features: None
Features
- Levels: Two
- Stories: 2
- Exterior features: Flood Lights
- Pool features: None
- Fencing: Privacy,Wood,Back Yard
- Has view: Yes
- View description: Street
Lot
- Size: 7,410 sqft
- Dimensions: 1.00 x
- Features: Corner Lot, Front Yard, Landscaped, Level, Rear Yard
Details
- Additional structures: Above Grade, Below Grade
- Parcel number: 04010106100310
- Zoning: RESIDENTIAL
- Special conditions: Standard
Construction
Type & style
- Home type: SingleFamily
- Architectural style: Ranch/Rambler
- Property subtype: Single Family Residence
Materials
- Brick
- Foundation: Block
- Roof: Asphalt,Architectural Shingle
Condition
- Excellent,Very Good,Good
- New construction: No
- Year built: 1959
Utilities & green energy
- Sewer: Public Sewer
- Water: Public
- Utilities for property: Cable Available, Cable
Community & neighborhood
Location
- Region: Baltimore
- Subdivision: Catonsville Manor
Other
Other facts
- Listing agreement: Exclusive Right To Sell
- Listing terms: Cash,Conventional,FHA,VA Loan
- Ownership: Ground Rent
- Road surface type: Concrete
Price history
| Date | Event | Price |
|---|---|---|
| 1/13/2023 | Sold | $270,000-3.5%$284/sqft |
Source: | ||
| 12/12/2022 | Pending sale | $279,900$295/sqft |
Source: | ||
| 12/11/2022 | Contingent | $279,900$295/sqft |
Source: | ||
| 12/9/2022 | Price change | $279,900-3.4%$295/sqft |
Source: | ||
| 12/1/2022 | Price change | $289,900-0.9%$305/sqft |
Source: | ||
Public tax history
| Year | Property taxes | Tax assessment |
|---|---|---|
| 2025 | $4,053 +77.8% | $218,667 +16.3% |
| 2024 | $2,280 +5.1% | $188,100 +5.1% |
| 2023 | $2,168 +5.4% | $178,900 -4.9% |
Find assessor info on the county website
Neighborhood: 21207
Nearby schools
GreatSchools rating
- 6/10Johnnycake Elementary SchoolGrades: PK-5Distance: 0.4 mi
- 1/10Southwest AcademyGrades: 6-8Distance: 0.7 mi
- 3/10Woodlawn High Center For Pre-Eng. Res.Grades: 9-12Distance: 1.7 mi
Schools provided by the listing agent
- Elementary: Johnnycake
- Middle: Southwest Academy
- High: Woodlawn High Center For Pre-eng. Res.
- District: Baltimore County Public Schools
Source: Bright MLS. This data may not be complete. We recommend contacting the local school district to confirm school assignments for this home.

Get pre-qualified for a loan
At Zillow Home Loans, we can pre-qualify you in as little as 5 minutes with no impact to your credit score.An equal housing lender. NMLS #10287.
Sell for more on Zillow
Get a free Zillow Showcase℠ listing and you could sell for .
$314,100
2% more+ $6,282
With Zillow Showcase(estimated)
$320,382
