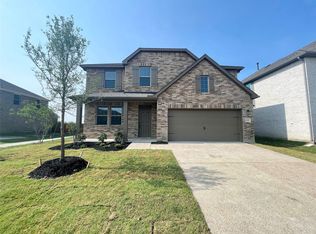**Newly-Built Spacious 4-Bedroom Home with Open Floor Plan**
Experience luxury living in this newly built home, completed in 2024, offering a SPACIOUS open floor plan. This beautiful 2-story residence spans 2,989 sqft and features 4 bedrooms, 2.5 bathrooms, and a 2-car garage. The inviting owner's suite boasts a double sink vanity and a large walk-in closet. Each bedroom is thoughtfully designed with walk-in closets, ample storage, abundant natural light, and plush carpeting. The home also includes a full-size utility room for added convenience.
Perfect for entertaining, the open kitchen and family room provide an ideal gathering space. The versatile second-floor space can be customized as a home office, gym, second living room, or study area. Step outside to your private yard, perfect for outdoor living and quality time with loved ones.
Situated in the highly acclaimed Melissa ISD, this home offers access to top-tier schools. Enjoy the convenience of a 2-minute walk to a playground, dog park, scenic 10-acre lake, and trails. Additionally, you're only a quick 5-minute drive to Highway 75/121, providing easy access to shopping and dining options.
Don't miss out on this exceptional opportunity to own a gorgeous new home!
Applicants must meet the following criteria:
- 580+ credit score (670+ preferred).
- 12-month+ lease (longer lease preferred).
- Responsible for utilities and lawn care.
- Pet & HOA fees apply.
This property accepts DHA voucher program participants.
If you meet the application requirements, contact us today for a viewing and a free pre-screening.
House for rent
Accepts Zillow applications
$2,995/mo
1110 Mahogany Dr, Melissa, TX 75454
4beds
2,989sqft
Price may not include required fees and charges.
Single family residence
Available Mon Sep 1 2025
Cats, small dogs OK
Central air
Hookups laundry
Attached garage parking
Forced air
What's special
Private yardPlush carpetingAbundant natural lightSpacious open floor planLarge walk-in closetVersatile second-floor spaceDouble sink vanity
- 8 days
- on Zillow |
- -- |
- -- |
Travel times
Facts & features
Interior
Bedrooms & bathrooms
- Bedrooms: 4
- Bathrooms: 3
- Full bathrooms: 3
Heating
- Forced Air
Cooling
- Central Air
Appliances
- Included: Dishwasher, Microwave, Oven, WD Hookup
- Laundry: Hookups
Features
- WD Hookup, Walk In Closet
- Flooring: Carpet, Tile
Interior area
- Total interior livable area: 2,989 sqft
Video & virtual tour
Property
Parking
- Parking features: Attached
- Has attached garage: Yes
- Details: Contact manager
Features
- Exterior features: Heating system: Forced Air, Walk In Closet
Details
- Parcel number: R1290300H00401
Construction
Type & style
- Home type: SingleFamily
- Property subtype: Single Family Residence
Community & HOA
Location
- Region: Melissa
Financial & listing details
- Lease term: 1 Year
Price history
| Date | Event | Price |
|---|---|---|
| 7/7/2025 | Listed for rent | $2,995$1/sqft |
Source: Zillow Rentals | ||
| 9/3/2024 | Listing removed | $2,995+5.3%$1/sqft |
Source: Zillow Rentals | ||
| 8/23/2024 | Price change | $2,845+3.6%$1/sqft |
Source: Zillow Rentals | ||
| 8/21/2024 | Price change | $2,745-1.9%$1/sqft |
Source: Zillow Rentals | ||
| 8/19/2024 | Price change | $2,799-1.8%$1/sqft |
Source: Zillow Rentals | ||
![[object Object]](https://photos.zillowstatic.com/fp/200a32bd09fe6a69ad471ca72d8a9ff7-p_i.jpg)
