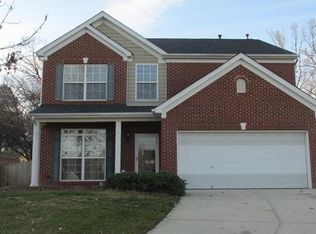Closed
$370,000
1110 Kirkland Ct, Concord, NC 28025
4beds
1,849sqft
Single Family Residence
Built in 2006
0.34 Acres Lot
$369,100 Zestimate®
$200/sqft
$2,090 Estimated rent
Home value
$369,100
$347,000 - $391,000
$2,090/mo
Zestimate® history
Loading...
Owner options
Explore your selling options
What's special
Step into this well-maintained home set on one of the neighborhood’s largest lots. Set back off the road means an extra long driveway, providing ample parking. As you enter,fresh paint and neat baseboards throughout the living areas immediately convey a sense of care and attention. The heart of the home features an updated kitchen with quartz countertops, stainless steel appliances, and smartly finished cabinets and backsplash.Adjacent is a separate dining area. Primary bedroom features a tray ceiling, and large walk in closet. Primary bath stands out with its large, modern tiled shower, providing a clean and updated feel. The fourth bedroom offers another room behind it! Think home office, bonus room, extra storage, substantial walk-in closet, or 5th bedroom. Outside, the expansive backyard is primed for gatherings, surrounded by a fully fenced space for privacy. Positioned outside the city limits, this home benefits from lower taxes and access to sought-after Cabarrus County schools!
Zillow last checked: 8 hours ago
Listing updated: March 25, 2025 at 05:03pm
Listing Provided by:
Kim Drakulich kim@kimsellsconcord.com,
Real Broker, LLC
Bought with:
Jaime Gomez
Keller Williams South Park
Source: Canopy MLS as distributed by MLS GRID,MLS#: 4217830
Facts & features
Interior
Bedrooms & bathrooms
- Bedrooms: 4
- Bathrooms: 3
- Full bathrooms: 2
- 1/2 bathrooms: 1
Primary bedroom
- Level: Upper
Bedroom s
- Level: Main
Bedroom s
- Level: Upper
Bedroom s
- Level: Upper
Bathroom half
- Level: Main
Bathroom full
- Level: Upper
Bathroom full
- Level: Upper
Other
- Level: Upper
Dining room
- Level: Main
Kitchen
- Level: Main
Laundry
- Level: Main
Living room
- Level: Main
Heating
- Heat Pump
Cooling
- Central Air
Appliances
- Included: Dishwasher, Electric Range, Ice Maker, Microwave, Oven
- Laundry: In Kitchen
Features
- Pantry, Walk-In Closet(s)
- Flooring: Carpet, Laminate, Tile
- Has basement: No
- Attic: Pull Down Stairs
Interior area
- Total structure area: 1,849
- Total interior livable area: 1,849 sqft
- Finished area above ground: 1,849
- Finished area below ground: 0
Property
Parking
- Total spaces: 2
- Parking features: Attached Garage, Garage on Main Level
- Attached garage spaces: 2
- Details: Huge Driveway
Features
- Levels: Two
- Stories: 2
- Patio & porch: Front Porch, Patio
- Fencing: Back Yard,Fenced,Privacy
Lot
- Size: 0.34 Acres
- Features: Cul-De-Sac
Details
- Parcel number: 55385035050000
- Zoning: LDR
- Special conditions: Standard
Construction
Type & style
- Home type: SingleFamily
- Property subtype: Single Family Residence
Materials
- Vinyl
- Foundation: Slab
- Roof: Composition
Condition
- New construction: No
- Year built: 2006
Utilities & green energy
- Sewer: Public Sewer
- Water: City
Community & neighborhood
Community
- Community features: Playground
Location
- Region: Concord
- Subdivision: Ashebrook
HOA & financial
HOA
- Has HOA: Yes
- HOA fee: $252 annually
Other
Other facts
- Listing terms: Cash,Conventional,FHA,USDA Loan,VA Loan
- Road surface type: Concrete, Paved
Price history
| Date | Event | Price |
|---|---|---|
| 3/25/2025 | Sold | $370,000+0.3%$200/sqft |
Source: | ||
| 1/30/2025 | Listed for sale | $369,000+130.6%$200/sqft |
Source: | ||
| 12/20/2006 | Sold | $160,000$87/sqft |
Source: Public Record | ||
Public tax history
| Year | Property taxes | Tax assessment |
|---|---|---|
| 2024 | $2,281 +30.3% | $332,550 +61.5% |
| 2023 | $1,750 +2.4% | $205,930 |
| 2022 | $1,709 +1.8% | $205,930 |
Find assessor info on the county website
Neighborhood: 28025
Nearby schools
GreatSchools rating
- 5/10Patriots ElementaryGrades: K-5Distance: 2.3 mi
- 4/10C. C. Griffin Middle SchoolGrades: 6-8Distance: 2.5 mi
- 4/10Central Cabarrus HighGrades: 9-12Distance: 2.4 mi
Schools provided by the listing agent
- Elementary: A.T. Allen
- Middle: C.C. Griffin
- High: Central Cabarrus
Source: Canopy MLS as distributed by MLS GRID. This data may not be complete. We recommend contacting the local school district to confirm school assignments for this home.
Get a cash offer in 3 minutes
Find out how much your home could sell for in as little as 3 minutes with a no-obligation cash offer.
Estimated market value
$369,100
Get a cash offer in 3 minutes
Find out how much your home could sell for in as little as 3 minutes with a no-obligation cash offer.
Estimated market value
$369,100
