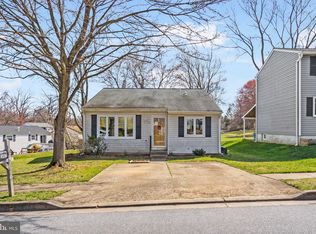Sold for $395,000
$395,000
1110 Kingsbury Rd, Owings Mills, MD 21117
3beds
1,449sqft
Single Family Residence
Built in 1979
8,685 Square Feet Lot
$390,600 Zestimate®
$273/sqft
$2,832 Estimated rent
Home value
$390,600
$359,000 - $426,000
$2,832/mo
Zestimate® history
Loading...
Owner options
Explore your selling options
What's special
Highly desirable, Rarely Available, Well cared for split foyer with two car garage located on a corner lot. Freshly painted and new carpet throughout. This home features a primary bedroom with full bath. Spacious living room and formal dining room. Open kitchen with space for a table and sliders to rear deck. Finished lower level with powder room, utility/storage room and huge rec room along with access to your garage.
Zillow last checked: 8 hours ago
Listing updated: March 03, 2025 at 02:02am
Listed by:
Robert Skudrna 410-984-1549,
Long & Foster Real Estate, Inc.
Bought with:
Margaret Florenzo
Keller Williams Realty Centre
Source: Bright MLS,MLS#: MDBC2111976
Facts & features
Interior
Bedrooms & bathrooms
- Bedrooms: 3
- Bathrooms: 3
- Full bathrooms: 2
- 1/2 bathrooms: 1
- Main level bathrooms: 2
- Main level bedrooms: 3
Basement
- Area: 312
Heating
- Forced Air, Electric
Cooling
- Central Air, Electric
Appliances
- Included: Oven/Range - Electric, Refrigerator, Dishwasher, Microwave, Dryer, Washer, Electric Water Heater
- Laundry: Has Laundry, Lower Level
Features
- Bathroom - Stall Shower, Bathroom - Tub Shower, Dining Area, Open Floorplan, Primary Bath(s)
- Flooring: Carpet, Vinyl
- Doors: Sliding Glass
- Basement: Garage Access,Heated,Improved,Interior Entry
- Has fireplace: No
Interior area
- Total structure area: 1,449
- Total interior livable area: 1,449 sqft
- Finished area above ground: 1,137
- Finished area below ground: 312
Property
Parking
- Total spaces: 2
- Parking features: Garage Faces Front, Inside Entrance, Concrete, Attached, Driveway
- Attached garage spaces: 2
- Has uncovered spaces: Yes
Accessibility
- Accessibility features: None
Features
- Levels: Split Foyer,Two
- Stories: 2
- Patio & porch: Deck
- Exterior features: Sidewalks
- Pool features: None
- Has view: Yes
- View description: Scenic Vista
Lot
- Size: 8,685 sqft
- Dimensions: 1.00 x
- Features: Corner Lot, Rear Yard, SideYard(s), Corner Lot/Unit
Details
- Additional structures: Above Grade, Below Grade
- Parcel number: 04041800007631
- Zoning: U
- Special conditions: Standard
Construction
Type & style
- Home type: SingleFamily
- Property subtype: Single Family Residence
Materials
- Brick, Vinyl Siding
- Foundation: Block
Condition
- Very Good
- New construction: No
- Year built: 1979
Utilities & green energy
- Sewer: Public Sewer
- Water: Public
Community & neighborhood
Security
- Security features: Main Entrance Lock
Location
- Region: Owings Mills
- Subdivision: Timber Grove
Other
Other facts
- Listing agreement: Exclusive Right To Sell
- Ownership: Fee Simple
Price history
| Date | Event | Price |
|---|---|---|
| 3/3/2025 | Sold | $395,000-1.1%$273/sqft |
Source: | ||
| 1/31/2025 | Pending sale | $399,500$276/sqft |
Source: | ||
| 1/15/2025 | Listed for sale | $399,500$276/sqft |
Source: | ||
| 12/31/2024 | Pending sale | $399,500$276/sqft |
Source: | ||
| 12/17/2024 | Price change | $399,500-4.9%$276/sqft |
Source: | ||
Public tax history
| Year | Property taxes | Tax assessment |
|---|---|---|
| 2025 | $4,079 +29.6% | $287,300 +10.7% |
| 2024 | $3,146 +3.2% | $259,600 +3.2% |
| 2023 | $3,048 +3.3% | $251,500 -3.1% |
Find assessor info on the county website
Neighborhood: 21117
Nearby schools
GreatSchools rating
- 2/10Timber Grove Elementary SchoolGrades: PK-5Distance: 0.6 mi
- 3/10Franklin Middle SchoolGrades: 6-8Distance: 2.1 mi
- 5/10Franklin High SchoolGrades: 9-12Distance: 1.2 mi
Schools provided by the listing agent
- District: Baltimore County Public Schools
Source: Bright MLS. This data may not be complete. We recommend contacting the local school district to confirm school assignments for this home.
Get a cash offer in 3 minutes
Find out how much your home could sell for in as little as 3 minutes with a no-obligation cash offer.
Estimated market value
$390,600
