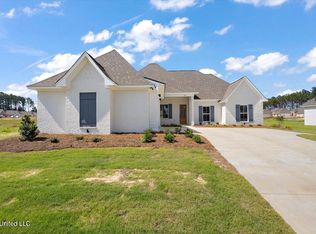Closed
Price Unknown
1110 Keeling Way, Brandon, MS 39047
4beds
2,093sqft
Residential, Single Family Residence
Built in 2020
0.27 Acres Lot
$414,600 Zestimate®
$--/sqft
$-- Estimated rent
Home value
$414,600
$381,000 - $452,000
Not available
Zestimate® history
Loading...
Owner options
Explore your selling options
What's special
Welcome to 1110 Keeling Way, Brandon, MS 39047 - Your Dream Home Awaits!
Tucked away in a peaceful cul-de-sac in the heart of Brandon, this beautifully designed 4-bedroom, 2-bathroom home offers the perfect blend of comfort, luxury, and functionality. With a thoughtful split floor plan and designer-quality finishes, this home is made for both relaxing and entertaining.
Step inside to find heart of pine floors that flow seamlessly throughout the living areas and bedrooms, creating a warm, inviting feel. The spacious living room features a charming brick gas-log fireplace, while the open-concept kitchen boasts granite countertops, stainless steel appliances, a gas drop-in range, pantry, and ample workspace for the home chef.
The large primary suite is a private retreat, complete with double vanities, granite counters, a soaking tub, separate oversized shower, and a walk-in closet. Three generously sized guest bedrooms share a stunning guest bath with a luxurious walk-in shower. The laundry room includes a sink and folding counter for added convenience.
Step outside to your backyard oasis — a sparkling salt water pool with fountains and lighting, all app-controlled, perfect for relaxing or hosting unforgettable gatherings. Enjoy the covered back patio, ideal for morning coffee or evening unwinding. The outdoor space is equipped with a natural gas connection for unlimited grilling!
Additional features include:
New roof (2024)
Gutters
Simply Safe security system (app-controlled)
Sprinkler system on a separate water meter (also app-controlled)
Located just minutes from Northshore Elementary, biking and walking trails, and the Ross Barnett Reservoir, with shopping, dining, and recreation a short drive away — this home truly has it all.
Don't miss your chance to own this one-of-a-kind property in one of Brandon's most desirable areas!
Zillow last checked: 8 hours ago
Listing updated: May 27, 2025 at 02:35pm
Listed by:
Elissa Yarrow 734-612-3604,
Keller Williams
Bought with:
Jessica Evans, B23189
Evans Premier Properties, LLC
Source: MLS United,MLS#: 4109686
Facts & features
Interior
Bedrooms & bathrooms
- Bedrooms: 4
- Bathrooms: 2
- Full bathrooms: 2
Heating
- Central, Fireplace(s), Natural Gas
Cooling
- Ceiling Fan(s), Central Air
Appliances
- Included: Built-In Gas Range, Dishwasher, Gas Water Heater, Microwave, Stainless Steel Appliance(s)
- Laundry: Electric Dryer Hookup, Laundry Room, Sink, Washer Hookup
Features
- Breakfast Bar, Ceiling Fan(s), Double Vanity, Granite Counters, Open Floorplan, Pantry, Soaking Tub, Walk-In Closet(s)
- Flooring: Tile, Wood
- Doors: Dead Bolt Lock(s)
- Windows: Insulated Windows
- Has fireplace: Yes
- Fireplace features: Gas Log, Living Room
Interior area
- Total structure area: 2,093
- Total interior livable area: 2,093 sqft
Property
Parking
- Total spaces: 2
- Parking features: Garage Faces Side
- Garage spaces: 2
Features
- Levels: One
- Stories: 1
- Has private pool: Yes
- Pool features: Gunite, Heated, In Ground, Outdoor Pool, Salt Water
- Fencing: Back Yard,Privacy,Wood
Lot
- Size: 0.27 Acres
- Features: City Lot
Details
- Parcel number: I1300012901120
Construction
Type & style
- Home type: SingleFamily
- Architectural style: Traditional
- Property subtype: Residential, Single Family Residence
Materials
- Brick
- Foundation: Slab
- Roof: Asphalt
Condition
- New construction: No
- Year built: 2020
Utilities & green energy
- Sewer: Public Sewer
- Water: Public
- Utilities for property: Electricity Connected, Natural Gas Connected, Sewer Connected, Water Connected
Community & neighborhood
Security
- Security features: Security System Owned, Smoke Detector(s)
Community
- Community features: Pool
Location
- Region: Brandon
- Subdivision: Northshore
HOA & financial
HOA
- Has HOA: Yes
- HOA fee: $650 annually
- Services included: Management
Price history
| Date | Event | Price |
|---|---|---|
| 5/27/2025 | Sold | -- |
Source: MLS United #4109686 | ||
| 4/21/2025 | Pending sale | $410,000$196/sqft |
Source: MLS United #4109686 | ||
| 4/10/2025 | Listed for sale | $410,000$196/sqft |
Source: MLS United #4109686 | ||
| 11/4/2020 | Sold | -- |
Source: MLS United #1330795 | ||
Public tax history
| Year | Property taxes | Tax assessment |
|---|---|---|
| 2024 | $3,015 +17.9% | $30,780 +16% |
| 2023 | $2,558 +1.6% | $26,534 |
| 2022 | $2,518 | $26,534 |
Find assessor info on the county website
Neighborhood: 39047
Nearby schools
GreatSchools rating
- 9/10Northshore Elementary SchoolGrades: PK-5Distance: 2.2 mi
- 7/10Northwest Rankin Middle SchoolGrades: 6-8Distance: 3.7 mi
- 8/10Northwest Rankin High SchoolGrades: 9-12Distance: 3.6 mi
Schools provided by the listing agent
- Elementary: Northshore
- Middle: Northwest Rankin Middle
- High: Northwest Rankin
Source: MLS United. This data may not be complete. We recommend contacting the local school district to confirm school assignments for this home.
