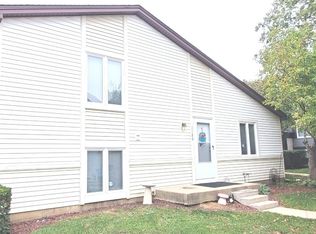Closed
$230,000
1110 Inverrary Ln #1110, Deerfield, IL 60015
3beds
1,300sqft
Townhouse, Single Family Residence
Built in 1976
-- sqft lot
$289,900 Zestimate®
$177/sqft
$2,594 Estimated rent
Home value
$289,900
$275,000 - $307,000
$2,594/mo
Zestimate® history
Loading...
Owner options
Explore your selling options
What's special
Beautiful move in ready 3 bedroom/2 bathroom end unit townhome is gorgeous! Gleaming hardwood floors, new carpet, 42 inch kitchen cabinets, newer stainless steel appliances, fresh paint, new faucets, newer water heater, newer sump pump and more! Floor plan is ideal for a growing family or in-law arrangement with lower level bedroom and full bathroom! Private garage and an ideal location, within 2 miles from supermarket, coffee shops, many restaurants, gas stations, and 20 minutes drive to O'Hare. Tucked back in the neighborhood, with side walks and a trail to walk on, a swimming pool next to the parking lot, and connected to other neighborhood parks and trails. Investors welcome! Award winning Stevenson High School!
Zillow last checked: 8 hours ago
Listing updated: March 25, 2023 at 01:06am
Listing courtesy of:
Tom Carris 847-334-6538,
@properties Christie's International Real Estate,
Dana Carris 847-404-0580,
@properties Christie's International Real Estate
Bought with:
Helen Larsen
Coldwell Banker Realty
Source: MRED as distributed by MLS GRID,MLS#: 11700523
Facts & features
Interior
Bedrooms & bathrooms
- Bedrooms: 3
- Bathrooms: 2
- Full bathrooms: 2
Primary bedroom
- Features: Flooring (Hardwood), Window Treatments (Blinds)
- Level: Second
- Area: 150 Square Feet
- Dimensions: 15X10
Bedroom 2
- Features: Flooring (Hardwood), Window Treatments (Blinds)
- Level: Second
- Area: 110 Square Feet
- Dimensions: 11X10
Bedroom 3
- Features: Flooring (Carpet), Window Treatments (Blinds)
- Level: Lower
- Area: 99 Square Feet
- Dimensions: 11X9
Dining room
- Features: Flooring (Hardwood), Window Treatments (Blinds)
- Level: Main
- Area: 64 Square Feet
- Dimensions: 8X8
Family room
- Features: Flooring (Carpet), Window Treatments (Blinds)
- Level: Lower
- Area: 180 Square Feet
- Dimensions: 18X10
Kitchen
- Features: Kitchen (Eating Area-Table Space), Flooring (Hardwood)
- Level: Main
- Area: 72 Square Feet
- Dimensions: 9X8
Laundry
- Level: Lower
- Area: 1 Square Feet
- Dimensions: 1X1
Living room
- Features: Flooring (Hardwood), Window Treatments (Blinds)
- Level: Main
- Area: 195 Square Feet
- Dimensions: 15X13
Heating
- Natural Gas, Forced Air
Cooling
- Central Air
Appliances
- Included: Range, Microwave, Dishwasher, Refrigerator, Washer, Dryer, Disposal, Stainless Steel Appliance(s)
- Laundry: In Unit
Features
- Flooring: Hardwood
- Basement: Finished,Crawl Space,Partial,Daylight
Interior area
- Total structure area: 0
- Total interior livable area: 1,300 sqft
Property
Parking
- Total spaces: 1
- Parking features: Garage Door Opener, On Site, Garage Owned, Detached, Garage
- Garage spaces: 1
- Has uncovered spaces: Yes
Accessibility
- Accessibility features: No Disability Access
Lot
- Features: Landscaped
Details
- Parcel number: 15344000290000
- Special conditions: None
- Other equipment: Sump Pump
Construction
Type & style
- Home type: Townhouse
- Property subtype: Townhouse, Single Family Residence
Condition
- New construction: No
- Year built: 1976
- Major remodel year: 2016
Utilities & green energy
- Sewer: Public Sewer
- Water: Public
Community & neighborhood
Security
- Security features: Carbon Monoxide Detector(s)
Location
- Region: Deerfield
- Subdivision: Inverrary
HOA & financial
HOA
- Has HOA: Yes
- HOA fee: $301 monthly
- Services included: Water, Insurance, Pool, Exterior Maintenance, Lawn Care, Scavenger, Snow Removal
Other
Other facts
- Listing terms: Conventional
- Ownership: Condo
Price history
| Date | Event | Price |
|---|---|---|
| 7/24/2025 | Listing removed | $2,600$2/sqft |
Source: MRED as distributed by MLS GRID #12397162 | ||
| 7/10/2025 | Price change | $2,600-7.1%$2/sqft |
Source: MRED as distributed by MLS GRID #12397162 | ||
| 6/25/2025 | Listed for rent | $2,800$2/sqft |
Source: MRED as distributed by MLS GRID #12397162 | ||
| 3/22/2023 | Sold | $230,000+2.2%$177/sqft |
Source: | ||
| 1/27/2023 | Contingent | $225,000$173/sqft |
Source: | ||
Public tax history
Tax history is unavailable.
Neighborhood: 60015
Nearby schools
GreatSchools rating
- 9/10Tripp SchoolGrades: K-3Distance: 1.2 mi
- 6/10Aptakisic Junior High SchoolGrades: 6-8Distance: 1.3 mi
- 10/10Adlai E Stevenson High SchoolGrades: 9-12Distance: 2.8 mi
Schools provided by the listing agent
- Elementary: Tripp School
- Middle: Aptakisic Junior High School
- High: Adlai E Stevenson High School
- District: 102
Source: MRED as distributed by MLS GRID. This data may not be complete. We recommend contacting the local school district to confirm school assignments for this home.

Get pre-qualified for a loan
At Zillow Home Loans, we can pre-qualify you in as little as 5 minutes with no impact to your credit score.An equal housing lender. NMLS #10287.
Sell for more on Zillow
Get a free Zillow Showcase℠ listing and you could sell for .
$289,900
2% more+ $5,798
With Zillow Showcase(estimated)
$295,698