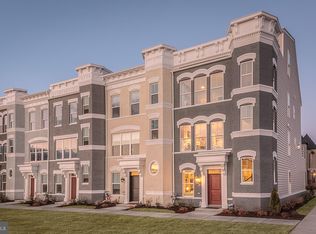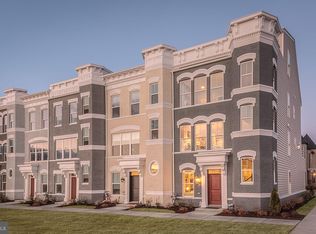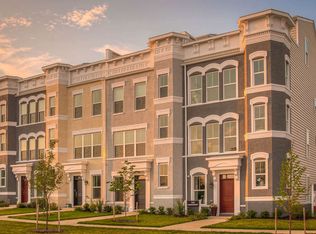Sold for $664,800
$664,800
1110 Holden Rd #11, Frederick, MD 21701
3beds
2,783sqft
Townhouse
Built in 2023
1,640 Square Feet Lot
$635,300 Zestimate®
$239/sqft
$3,224 Estimated rent
Home value
$635,300
$604,000 - $667,000
$3,224/mo
Zestimate® history
Loading...
Owner options
Explore your selling options
What's special
PRICE JUST REDUCED! BUILDER IS PAYING UP TO $30,000 TOWARDS CLOSING COSTS IF USING ONE OF WORMALD PREFERRED LENDERS. WARRANTY STARTS ON DAY OF SETTLEMENT - 1 YEAR FROM BUILDER, 2 YEARS PLUMBING, HEATING - 10 YEARS ON STRUCTURAL. HOA/CONDO FEE INCLUDES HOMEOWNERS INSURANCE - ALL YOU NEED IS COVERAGE ON YOUR BELONGINGS. LAST CHANCE TO OWN A NEW HOME IN THE AWARD-WINNING COMMUNITY OF EASTCHURCH! HOMESITE 11 - THIS BEAUTIFULLY APPOINTED MODEL HOME HAS IT ALL! EACH LEVEL SURPRISES YOU. THE FINISHES ARE PRISTINE. THE 4 LEVEL ELEVATOR IS AN ADDED BONUS. THE 4TH FLOOR IS AN ENTERTAINER'S DREAM COME TRUE. Come see all this home has to offer such as gas, stone fireplace, gourmet kitchen, side server, white apron sink, 9ft ceilings on each level, two-car attached garage, two terraces and a wet bar in the loft. Each bedroom has its own bath. EastChurch is a lock-and-go community. Amenities include a lap pool, club house with outdoor gas fireplace, playground, and plenty of sidewalks for strolling. We are conveniently located one mile from downtown Frederick. Model is open daily from 11am to 5pm. ***Model likeness and optional features are shown in photographs.
Zillow last checked: 8 hours ago
Listing updated: May 20, 2024 at 07:07am
Listed by:
Cindy Van Meter 240-315-6417,
Wormald Realty
Bought with:
Cindy Van Meter, 630157
Wormald Realty
Source: Bright MLS,MLS#: MDFR2043512
Facts & features
Interior
Bedrooms & bathrooms
- Bedrooms: 3
- Bathrooms: 5
- Full bathrooms: 3
- 1/2 bathrooms: 2
- Main level bathrooms: 1
Basement
- Area: 0
Heating
- Forced Air, Natural Gas
Cooling
- Central Air, Electric
Appliances
- Included: Microwave, Cooktop, Dishwasher, Disposal, Self Cleaning Oven, Oven, Range Hood, Refrigerator, Stainless Steel Appliance(s), Electric Water Heater
- Laundry: Hookup
Features
- Dining Area, Entry Level Bedroom, Open Floorplan, Kitchen - Gourmet, Pantry, Recessed Lighting, Spiral Staircase, Bathroom - Stall Shower, Upgraded Countertops, Walk-In Closet(s), Bar, Elevator, 9'+ Ceilings, Dry Wall
- Flooring: Luxury Vinyl, Carpet, Ceramic Tile
- Windows: Low Emissivity Windows, Screens
- Has basement: No
- Number of fireplaces: 1
- Fireplace features: Gas/Propane
Interior area
- Total structure area: 2,783
- Total interior livable area: 2,783 sqft
- Finished area above ground: 2,783
- Finished area below ground: 0
Property
Parking
- Total spaces: 4
- Parking features: Garage Faces Rear, Garage Door Opener, Inside Entrance, Concrete, Attached, Driveway, On Street
- Attached garage spaces: 2
- Uncovered spaces: 2
Accessibility
- Accessibility features: None
Features
- Levels: Four
- Stories: 4
- Patio & porch: Deck, Terrace
- Exterior features: Lighting, Sidewalks, Street Lights
- Pool features: Community
- Fencing: Privacy,Vinyl
Lot
- Size: 1,640 sqft
- Features: Front Yard, Interior Lot, Level, Landscaped
Details
- Additional structures: Above Grade, Below Grade
- Parcel number: 1102605202
- Zoning: RESIDENTIAL
- Special conditions: Standard
Construction
Type & style
- Home type: Townhouse
- Architectural style: Traditional
- Property subtype: Townhouse
Materials
- Blown-In Insulation, Brick, Concrete, Spray Foam Insulation
- Foundation: Slab
- Roof: Architectural Shingle
Condition
- Excellent
- New construction: Yes
- Year built: 2023
Details
- Builder model: Vanderbilt II
- Builder name: Wormald Homes
Utilities & green energy
- Electric: 200+ Amp Service
- Sewer: Public Sewer
- Water: Public
- Utilities for property: Cable Available, Natural Gas Available, Phone Available, Sewer Available, Underground Utilities, Water Available
Community & neighborhood
Security
- Security features: Carbon Monoxide Detector(s), Smoke Detector(s), Fire Sprinkler System
Community
- Community features: Pool
Location
- Region: Frederick
- Subdivision: Eastchurch
- Municipality: Frederick City
HOA & financial
HOA
- Has HOA: Yes
- HOA fee: $97 monthly
- Amenities included: Bike Trail, Clubhouse, Jogging Path, Pool, Tot Lots/Playground
- Services included: Common Area Maintenance, Maintenance Grounds, Snow Removal
Other fees
- Condo and coop fee: $150 monthly
Other
Other facts
- Listing agreement: Exclusive Right To Sell
- Listing terms: Cash,Conventional,VA Loan
- Ownership: Fee Simple
- Road surface type: Black Top
Price history
| Date | Event | Price |
|---|---|---|
| 5/20/2024 | Sold | $664,800-5%$239/sqft |
Source: | ||
| 4/23/2024 | Pending sale | $699,900$251/sqft |
Source: | ||
| 4/13/2024 | Price change | $699,900-1.6%$251/sqft |
Source: | ||
| 1/12/2024 | Listed for sale | $711,050$255/sqft |
Source: | ||
| 12/11/2023 | Listing removed | -- |
Source: | ||
Public tax history
Tax history is unavailable.
Neighborhood: 21701
Nearby schools
GreatSchools rating
- 6/10Spring Ridge Elementary SchoolGrades: PK-5Distance: 2.7 mi
- 6/10Gov. Thomas Johnson Middle SchoolGrades: 6-8Distance: 1 mi
- 5/10Gov. Thomas Johnson High SchoolGrades: 9-12Distance: 1 mi
Schools provided by the listing agent
- Elementary: Spring Ridge
- Middle: Governor Thomas Johnson
- High: Governor Thomas Johnson
- District: Frederick County Public Schools
Source: Bright MLS. This data may not be complete. We recommend contacting the local school district to confirm school assignments for this home.
Get a cash offer in 3 minutes
Find out how much your home could sell for in as little as 3 minutes with a no-obligation cash offer.
Estimated market value$635,300
Get a cash offer in 3 minutes
Find out how much your home could sell for in as little as 3 minutes with a no-obligation cash offer.
Estimated market value
$635,300


