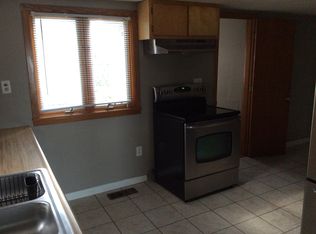Totally remodeled in 2021-2022! This 2-3 bedroom brick ranch has new everything! The well pump has been replaced, electric updated, new roof, totally new granite counter tops, new cabinets, new appliances, new paint and new flooring throughout! Located on the edge of town on a corner lot with a mature tree that gives ample shade. This home also features a 2 car attached garage with a workshop space, patio, enclosed front porch and covered area that could be used as a car port if desired. Large open concept living room and kitchen combo with a bay window. A 2nd large living room can be used either as an additional bedroom or an entertainment room. One of the bedrooms features built in cabinets and cupboards that is perfect for storage. Easy to maintain with main floor laundry. Must See Today!
This property is off market, which means it's not currently listed for sale or rent on Zillow. This may be different from what's available on other websites or public sources.
