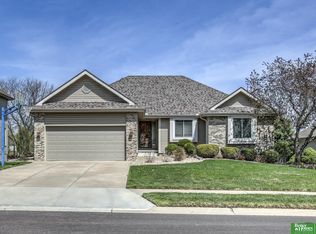Sold for $410,000
$410,000
1110 Hickory Hill Rd, Papillion, NE 68046
4beds
2,481sqft
Single Family Residence
Built in 1992
10,018.8 Square Feet Lot
$416,100 Zestimate®
$165/sqft
$2,485 Estimated rent
Home value
$416,100
$387,000 - $445,000
$2,485/mo
Zestimate® history
Loading...
Owner options
Explore your selling options
What's special
Bright and Inviting Home now for sale in Hickory Hill II. This is a clean 4-bedroom, 3-bathroom gem in a fantastic neighborhood! This south-facing property offers beautiful views with no back neighbors with trees and green space. Key features :Walk-out basement, Newer James Hardie siding and exterior paint 2022, Wrought iron fence with keyed gates 2023, New Class 4 shingled roof and Water heater 2023, thick poured concrete driveway with 2' O/C rebar 2024 and the home was painted and new carpet in 2023. This home has a bright and airy layout with many windows, all bedrooms have good dimensions and functional layouts, Primary bedroom has a large walk-in closet and recent updated shower and whirlpool tub. BONUS: Conveniently located to schools, grocery stores, and other amenities. Don’t miss the chance to own this home! Schedule a showing today! AMA
Zillow last checked: 8 hours ago
Listing updated: February 21, 2025 at 02:02pm
Listed by:
Susan Hancock 402-215-7700,
NP Dodge RE Sales Inc 148Dodge
Bought with:
Savannah Horak, 20170671
eXp Realty LLC
Source: GPRMLS,MLS#: 22501539
Facts & features
Interior
Bedrooms & bathrooms
- Bedrooms: 4
- Bathrooms: 3
- Full bathrooms: 2
- 1/2 bathrooms: 1
- Main level bathrooms: 1
Primary bedroom
- Features: Wall/Wall Carpeting, Walk-In Closet(s), Whirlpool
- Level: Second
- Area: 226.11
- Dimensions: 15.42 x 14.67
Bedroom 2
- Features: Wall/Wall Carpeting
- Level: Second
- Area: 125.58
- Dimensions: 11.42 x 11
Bedroom 3
- Features: Wall/Wall Carpeting
- Level: Second
- Area: 146.67
- Dimensions: 13.33 x 11
Bedroom 4
- Features: Wall/Wall Carpeting
- Level: Second
- Area: 129.25
- Dimensions: 11.75 x 11
Primary bathroom
- Features: Full
Dining room
- Features: Wall/Wall Carpeting
- Level: Main
- Area: 146.67
- Dimensions: 13.33 x 11
Kitchen
- Features: Wood Floor, Pantry, Balcony/Deck, Sliding Glass Door
- Level: Main
- Area: 254.17
- Dimensions: 20.33 x 12.5
Living room
- Features: Wall/Wall Carpeting
- Level: Main
- Area: 176.67
- Dimensions: 13.33 x 13.25
Basement
- Area: 1265
Heating
- Natural Gas, Forced Air
Cooling
- Central Air
Appliances
- Included: Range, Refrigerator, Dishwasher, Disposal, Microwave
Features
- High Ceilings, Two Story Entry, Ceiling Fan(s), Drain Tile
- Flooring: Wood, Carpet, Ceramic Tile, Porcelain Tile
- Doors: Sliding Doors
- Basement: Walk-Out Access
- Number of fireplaces: 1
- Fireplace features: Direct-Vent Gas Fire, Great Room
Interior area
- Total structure area: 2,481
- Total interior livable area: 2,481 sqft
- Finished area above ground: 2,481
- Finished area below ground: 0
Property
Parking
- Total spaces: 2
- Parking features: Attached
- Attached garage spaces: 2
Features
- Levels: Two
- Patio & porch: Patio, Deck
- Exterior features: Sprinkler System
- Fencing: Full,Iron
Lot
- Size: 10,018 sqft
- Dimensions: 70 x 135
- Features: Up to 1/4 Acre., City Lot
Details
- Parcel number: 011134976
Construction
Type & style
- Home type: SingleFamily
- Property subtype: Single Family Residence
Materials
- Shingle Siding, Cement Siding
- Foundation: Concrete Perimeter
- Roof: Composition
Condition
- Not New and NOT a Model
- New construction: No
- Year built: 1992
Utilities & green energy
- Sewer: Public Sewer
- Water: Public
- Utilities for property: Cable Available, Electricity Available, Natural Gas Available, Water Available, Sewer Available, Fiber Optic
Community & neighborhood
Location
- Region: Papillion
- Subdivision: Hickory Hill II
Other
Other facts
- Listing terms: VA Loan,FHA,Conventional,Cash
- Ownership: Fee Simple
Price history
| Date | Event | Price |
|---|---|---|
| 2/21/2025 | Sold | $410,000-3.5%$165/sqft |
Source: | ||
| 1/23/2025 | Pending sale | $425,000$171/sqft |
Source: | ||
| 1/15/2025 | Listed for sale | $425,000+44.1%$171/sqft |
Source: | ||
| 6/20/2019 | Listing removed | $295,000$119/sqft |
Source: BHHS Ambassador Real Estate #21900996 Report a problem | ||
| 6/6/2019 | Price change | $295,000-1.7%$119/sqft |
Source: BHHS Ambassador Real Estate #21900996 Report a problem | ||
Public tax history
| Year | Property taxes | Tax assessment |
|---|---|---|
| 2024 | $4,615 -11.7% | $308,545 |
| 2023 | $5,229 +3.1% | $308,545 +24.2% |
| 2022 | $5,071 +5.9% | $248,478 |
Find assessor info on the county website
Neighborhood: 68046
Nearby schools
GreatSchools rating
- 7/10Tara Heights Elementary SchoolGrades: PK-6Distance: 0.7 mi
- 5/10La Vista Middle SchoolGrades: 7-8Distance: 1 mi
- 7/10Papillion-La Vista Senior High SchoolGrades: 9-12Distance: 0.7 mi
Schools provided by the listing agent
- Elementary: Hickory Hill
- Middle: La Vista
- High: Papillion-La Vista
- District: Papillion-La Vista
Source: GPRMLS. This data may not be complete. We recommend contacting the local school district to confirm school assignments for this home.
Get pre-qualified for a loan
At Zillow Home Loans, we can pre-qualify you in as little as 5 minutes with no impact to your credit score.An equal housing lender. NMLS #10287.
Sell with ease on Zillow
Get a Zillow Showcase℠ listing at no additional cost and you could sell for —faster.
$416,100
2% more+$8,322
With Zillow Showcase(estimated)$424,422
