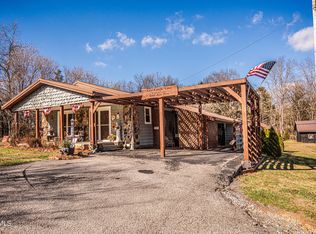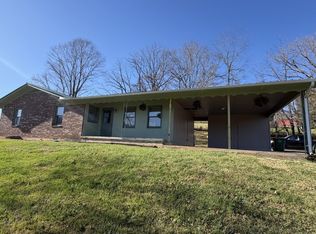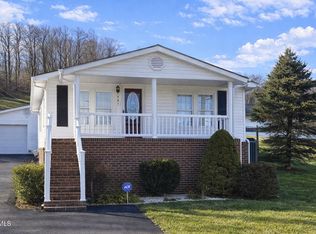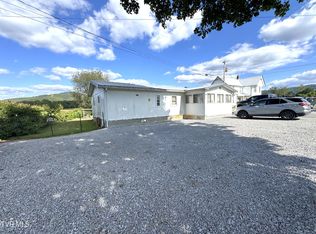4 BEDROOM HOME FOR SALE IN THE DESIRABLE HICKORY FLATS AREA OF PENNINGTON GAP VA! Take a look at this beautiful home featuring: 4 bedrooms (optional 5th), 2 bathrooms, living room, kitchen, LVP flooring, metal roof, fenced yard, covered porch, great location, and so much more! Call today to schedule your tour!
For sale
$165,000
1110 Hickory Flats Rd, Pennington Gap, VA 24277
4beds
1,903sqft
Est.:
Single Family Residence
Built in 1976
0.28 Acres Lot
$161,100 Zestimate®
$87/sqft
$-- HOA
What's special
Fenced yardMetal roofLvp flooringCovered porch
- 22 days |
- 653 |
- 22 |
Likely to sell faster than
Zillow last checked: 8 hours ago
Listing updated: February 04, 2026 at 06:52am
Listed by:
D.J. Wilder 865-567-9577,
Century 21 Virginia Wilder Real Estate
Source: East Tennessee Realtors,MLS#: 1328426
Tour with a local agent
Facts & features
Interior
Bedrooms & bathrooms
- Bedrooms: 4
- Bathrooms: 2
- Full bathrooms: 2
Heating
- Heat Pump, Electric
Cooling
- Central Air
Appliances
- Included: Dishwasher, Range, Refrigerator
Features
- Basement: Crawl Space
- Has fireplace: No
- Fireplace features: None
Interior area
- Total structure area: 1,903
- Total interior livable area: 1,903 sqft
Property
Parking
- Parking features: Off Street
Features
- Has view: Yes
- View description: Mountain(s)
Lot
- Size: 0.28 Acres
- Features: Corner Lot, Level
Details
- Parcel number: 38E(1)BK5,TR2
Construction
Type & style
- Home type: SingleFamily
- Architectural style: Traditional
- Property subtype: Single Family Residence
Materials
- Frame
Condition
- Year built: 1976
Utilities & green energy
- Sewer: Septic Tank
- Water: Public
Community & HOA
Community
- Subdivision: Tr 2
Location
- Region: Pennington Gap
Financial & listing details
- Price per square foot: $87/sqft
- Tax assessed value: $149,700
- Annual tax amount: $1,033
- Date on market: 2/4/2026
Estimated market value
$161,100
$153,000 - $169,000
$1,912/mo
Price history
Price history
| Date | Event | Price |
|---|---|---|
| 2/4/2026 | Listed for sale | $165,000-10.8%$87/sqft |
Source: | ||
| 1/29/2026 | Listing removed | $185,000$97/sqft |
Source: TVRMLS #9958985 Report a problem | ||
| 7/24/2025 | Price change | $185,000-2.6%$97/sqft |
Source: TVRMLS #9958985 Report a problem | ||
| 5/2/2025 | Price change | $189,900-5%$100/sqft |
Source: TVRMLS #9958985 Report a problem | ||
| 5/11/2024 | Listed for sale | $199,900$105/sqft |
Source: TVRMLS #9958985 Report a problem | ||
| 5/2/2024 | Listing removed | -- |
Source: TVRMLS #9958985 Report a problem | ||
| 4/5/2024 | Price change | $199,900-4.8%$105/sqft |
Source: TVRMLS #9958985 Report a problem | ||
| 11/6/2023 | Listed for sale | $210,000$110/sqft |
Source: TVRMLS #9958985 Report a problem | ||
Public tax history
Public tax history
| Year | Property taxes | Tax assessment |
|---|---|---|
| 2025 | $1,033 +67.8% | $149,700 +79.9% |
| 2024 | $616 +19.6% | $83,200 |
| 2023 | $515 | $83,200 |
| 2022 | -- | $83,200 |
| 2021 | $515 | $83,200 |
| 2020 | -- | $83,200 |
| 2019 | -- | $83,200 |
| 2018 | -- | $83,200 |
| 2017 | -- | $83,200 |
| 2016 | -- | $83,200 +7.5% |
| 2015 | -- | $77,400 |
| 2013 | -- | $77,400 |
| 2012 | -- | $77,400 |
| 2011 | -- | $77,400 |
| 2010 | -- | $77,400 |
Find assessor info on the county website
BuyAbility℠ payment
Est. payment
$932/mo
Principal & interest
$851
Property taxes
$81
Climate risks
Neighborhood: 24277
Nearby schools
GreatSchools rating
- 8/10Elk Knob Elementary SchoolGrades: PK-4Distance: 3.7 mi
- 5/10Pennington Middle SchoolGrades: 5-7Distance: 3.7 mi
- 3/10Lee High SchoolGrades: 8-12Distance: 5.2 mi




