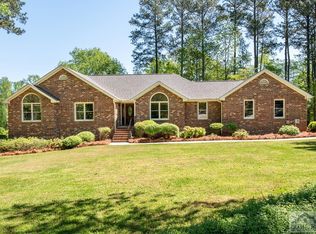Highly sought after Oconee County! Established family friendly neighborhood! This is a one level, one owner home on a full basement, is in MOVE-IN condition with a newly remodeled kitchen and laundry room, featuring quartz countertops and new flooring! This home offers 3BD and 2BA on the Main Level with a breakfast room that is surrounded with windows overlooking the back yard, deck and screened porch. The guest bedrooms feature trey ceilings and ample closet space. The owners suite offers a large walk-in closet, jetted tub and separate shower. The basement has a finished living area, spacious bedroom with a walk in closet and bath that connects to a large workshop area with lots of storage space! The home has been very well maintained!
This property is off market, which means it's not currently listed for sale or rent on Zillow. This may be different from what's available on other websites or public sources.
