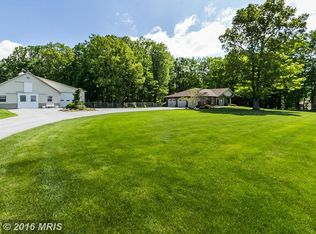Sold for $642,450
$642,450
1110 Harris Mill Rd, Parkton, MD 21120
3beds
3,642sqft
Single Family Residence
Built in 1990
6.41 Acres Lot
$720,500 Zestimate®
$176/sqft
$4,479 Estimated rent
Home value
$720,500
$684,000 - $764,000
$4,479/mo
Zestimate® history
Loading...
Owner options
Explore your selling options
What's special
Welcome home to 1110 Harris Mill. The list of reasons to love this home is long but these are a just few: an UPDATED SALT WATER POOL WITH SOLAR COVER; pool shed; UPDATED HVAC; a 500 gallon propane tank; a water purification system; NEWLY DONE primary suite bath; NEWLY DONE LOWER LEVEL with a BEDROOM or OFFICE, FULL BATH, FAMILY ROOM with PELLET STOVE and PLENTY of STORAGE SPACE; fire place in living room; large screened porch; deck; 2 car attached garage; DETACHED GARAGE WITH 3 CAR PARKING; 108 planted native trees in the front yard; a wonderful sunny yard with plenty of tree cover too. *Pool table stays. The pool generally opens mid May.
Zillow last checked: 8 hours ago
Listing updated: September 30, 2024 at 08:03pm
Listed by:
Carrie Cronin 410-236-4455,
Cummings & Co. Realtors
Bought with:
Julie Shelley, RSR001619
Cummings & Co. Realtors
Source: Bright MLS,MLS#: MDBC2066062
Facts & features
Interior
Bedrooms & bathrooms
- Bedrooms: 3
- Bathrooms: 3
- Full bathrooms: 3
- Main level bathrooms: 2
- Main level bedrooms: 3
Basement
- Description: Percent Finished: 80.0
- Area: 1990
Heating
- Heat Pump, Electric
Cooling
- Ceiling Fan(s), Central Air, Electric
Appliances
- Included: Cooktop, Dishwasher, Exhaust Fan, Microwave, Oven, Refrigerator, Water Treat System, Electric Water Heater
- Laundry: Main Level, Laundry Room, Mud Room
Features
- Family Room Off Kitchen, Crown Molding, Primary Bath(s), Ceiling Fan(s), Combination Dining/Living, Entry Level Bedroom, Recessed Lighting, Soaking Tub, Walk-In Closet(s), High Ceilings, Beamed Ceilings, Vaulted Ceiling(s)
- Flooring: Ceramic Tile, Hardwood, Laminate, Wood
- Windows: Casement, Double Pane Windows, Screens, Skylight(s)
- Basement: Full,Improved,Interior Entry,Exterior Entry,Sump Pump,Walk-Out Access,Windows
- Number of fireplaces: 1
- Fireplace features: Equipment, Glass Doors, Screen, Pellet Stove
Interior area
- Total structure area: 3,982
- Total interior livable area: 3,642 sqft
- Finished area above ground: 1,992
- Finished area below ground: 1,650
Property
Parking
- Total spaces: 9
- Parking features: Garage Door Opener, Storage, Garage Faces Side, Driveway, Asphalt, Attached, Detached
- Attached garage spaces: 5
- Uncovered spaces: 4
Accessibility
- Accessibility features: Other
Features
- Levels: Two
- Stories: 2
- Patio & porch: Deck, Patio, Porch, Screened
- Exterior features: Lighting
- Has private pool: Yes
- Pool features: In Ground, Salt Water, Private
- Fencing: Partial
- Has view: Yes
- View description: Garden, Pasture, Scenic Vista
Lot
- Size: 6.41 Acres
- Features: Backs to Trees, Landscaped, Secluded, Private
Details
- Additional structures: Above Grade, Below Grade, Outbuilding
- Parcel number: 04072100012799
- Zoning: RESIDENTIAL
- Special conditions: Standard
Construction
Type & style
- Home type: SingleFamily
- Architectural style: Ranch/Rambler
- Property subtype: Single Family Residence
Materials
- Brick Veneer, Combination
- Foundation: Block
- Roof: Shingle
Condition
- Good,Very Good
- New construction: No
- Year built: 1990
Utilities & green energy
- Sewer: On Site Septic
- Water: Well
- Utilities for property: Propane, Electricity Available
Community & neighborhood
Security
- Security features: Motion Detectors
Location
- Region: Parkton
- Subdivision: Parkton
Other
Other facts
- Listing agreement: Exclusive Right To Sell
- Ownership: Fee Simple
Price history
| Date | Event | Price |
|---|---|---|
| 5/30/2023 | Sold | $642,450-1.1%$176/sqft |
Source: | ||
| 5/19/2023 | Pending sale | $649,900$178/sqft |
Source: | ||
| 5/3/2023 | Listing removed | $649,900$178/sqft |
Source: | ||
| 5/1/2023 | Listed for sale | $649,900+62.5%$178/sqft |
Source: | ||
| 10/15/2012 | Sold | $400,000-2.4%$110/sqft |
Source: Public Record Report a problem | ||
Public tax history
| Year | Property taxes | Tax assessment |
|---|---|---|
| 2025 | $6,842 +8.2% | $559,600 +7.3% |
| 2024 | $6,323 +7.8% | $521,700 +7.8% |
| 2023 | $5,864 +8.5% | $483,800 +8.5% |
Find assessor info on the county website
Neighborhood: 21120
Nearby schools
GreatSchools rating
- 9/10Seventh District Elementary SchoolGrades: PK-5Distance: 2.7 mi
- 9/10Hereford Middle SchoolGrades: 6-8Distance: 10.2 mi
- 10/10Hereford High SchoolGrades: 9-12Distance: 8.4 mi
Schools provided by the listing agent
- Middle: Hereford
- High: Hereford
- District: Baltimore County Public Schools
Source: Bright MLS. This data may not be complete. We recommend contacting the local school district to confirm school assignments for this home.
Get a cash offer in 3 minutes
Find out how much your home could sell for in as little as 3 minutes with a no-obligation cash offer.
Estimated market value$720,500
Get a cash offer in 3 minutes
Find out how much your home could sell for in as little as 3 minutes with a no-obligation cash offer.
Estimated market value
$720,500
