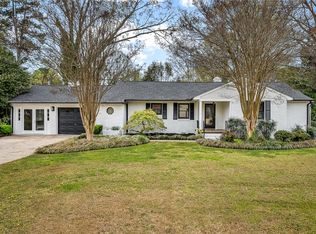Greenacres is the PLACE TO BE! Resting on a nearly half acre of maturely landscaped bliss, this charming home is sure to amaze! Rich with timeless details, the fern adorned front porch ushers you into a traditional foyer. Immediately, you will be shocked by the size of the living room. Perfect for large seating and big gatherings, this room earns its spot as the heart of the home. The thoughtful floor plan has a formal dining room that is the gateway from the living room to the kitchen. With the dining room's ideal location, the options to expand the workspace and gathering space are endless! Whether you want a coffee bar, additional prep space, a sitting area or a freestanding island with seating, this kitchen allows a creative heart to play and design! Just off of the kitchen is a cozy den with fireplace and access to the screened porch. Evening cookies or cocktails can be enjoyed in the den or by sweet southern breezes on the screened porch! The bedrooms are located privately at the opposite end of the home with the benefit of maximum privacy and peace. The hall bathroom has been fully updated with stunning hexagon tiled floors, subway tiled shower and a quartz countertop vanity. Ready to go outside? Just off the screened porch is a large deck with a corner chef's grilling station. Overlooking the fenced, backyard oasis, outdoor activities are sure to be sweeter. Abundant storage can be found in the basement/crawlspace. Electricity and TONS of storage make this excellent for a workshop or storage for *anything*! Minutes from Downtown and I-85, this home is the epitome of "LOCATION! LOCATION! LOCATION!"
This property is off market, which means it's not currently listed for sale or rent on Zillow. This may be different from what's available on other websites or public sources.
