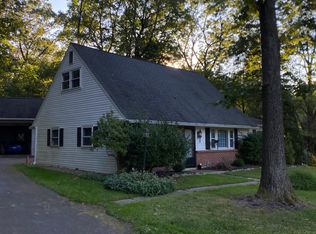This well cared home can be yours. It features 3 bedrooms and 2 full baths on the main floor with kitchen, living room, dining room, laundry room, mud room and two car garage all on one level. The dining room has a slider door that walks out to the trex deck. Enjoy the private back yard and the sounds of the hills. The lower level features, YES In-law-quarters (or extra space for your large family) with 2 bedrooms, full bath, living room/dining combo and kitchen, it has it's own private covered patio and views of the back yard. The coal stove in the lower level living room is efficient enough to heat both floors. Two homes for the price of one, in the hills of lovely New Holland. This private corner lot with this unique ranch home is a great find. Call to schedule your showing today.
This property is off market, which means it's not currently listed for sale or rent on Zillow. This may be different from what's available on other websites or public sources.
