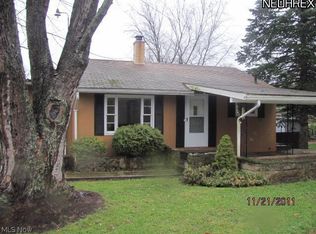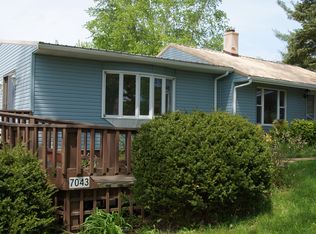Sold for $230,000
$230,000
1110 Fort Rd SW, Dellroy, OH 44620
3beds
1,838sqft
Manufactured Home, Single Family Residence
Built in 2007
0.32 Acres Lot
$238,700 Zestimate®
$125/sqft
$1,388 Estimated rent
Home value
$238,700
Estimated sales range
Not available
$1,388/mo
Zestimate® history
Loading...
Owner options
Explore your selling options
What's special
Immediate Possession on this immaculate and meticulously maintained 3 BD, 2-1/2 BA, ranch home situated on PRIVATE LAND and just a very short walk from Atwood Lake. Taxed as real estate, this home sits on a full, partially finished walk out, poured walled basement, this level could easily be finished into second living quarters or additional living space for your family! Gourmet kitchen with walk in corner pantry, kitchen island with breakfast bar, all appliances, and an abundance of cupboard space. Split ranch layout with the large master suite on one end and 2 bedrooms and full bath on the other end. Spacious living room with windows that offer seasonal lake views and a sneak peek right now. First floor laundry has access from the kitchen and the 2nd bathroom. Downstairs you'll find a partially finished living area with lots of potential. Outside you'll love sitting on the large front deck where seasonal lake views can be seen. There's a driveway in front of the house and in the rear. Out back you'll find a 24x26, 2 car detached garage with a workshop and a quaint sitting area with a small koi pond. Dock rights are across the street and within walking distance. Minerals are owned by previous owners years ago. Co-Op electric approx $266 mo, Atwood sewer $48 mo.
Zillow last checked: 8 hours ago
Listing updated: September 12, 2024 at 05:38am
Listing Provided by:
JoAnn Clark joannclark@cutlerhomes.com330-323-3362,
Cutler Real Estate
Bought with:
Caleb M Fell, 2024004757
Howard Hanna
Source: MLS Now,MLS#: 5047696 Originating MLS: Stark Trumbull Area REALTORS
Originating MLS: Stark Trumbull Area REALTORS
Facts & features
Interior
Bedrooms & bathrooms
- Bedrooms: 3
- Bathrooms: 3
- Full bathrooms: 2
- 1/2 bathrooms: 1
- Main level bathrooms: 2
- Main level bedrooms: 3
Primary bedroom
- Description: Flooring: Carpet
- Level: First
- Dimensions: 13 x 15
Bedroom
- Description: Flooring: Carpet
- Level: First
- Dimensions: 9 x 12
Bedroom
- Description: Flooring: Carpet
- Level: First
- Dimensions: 12 x 13
Primary bathroom
- Description: Flooring: Laminate
- Level: First
- Dimensions: 11 x 12
Bathroom
- Description: Flooring: Laminate
- Level: First
- Dimensions: 5 x 19
Dining room
- Description: Flooring: Laminate
- Level: First
- Dimensions: 9 x 13
Entry foyer
- Description: Flooring: Laminate
- Level: First
- Dimensions: 4 x 7
Kitchen
- Description: Flooring: Laminate
- Level: First
- Dimensions: 12 x 13
Laundry
- Description: Flooring: Laminate
- Level: First
- Dimensions: 8 x 8
Living room
- Description: Flooring: Carpet
- Level: First
- Dimensions: 13 x 19
Recreation
- Description: Flooring: Other
- Level: Lower
- Dimensions: 14 x 25
Heating
- Electric, Forced Air
Cooling
- Electric
Appliances
- Included: Dryer, Dishwasher, Microwave, Range, Refrigerator, Washer
- Laundry: Main Level
Features
- Basement: Full,Partially Finished
- Has fireplace: No
Interior area
- Total structure area: 1,838
- Total interior livable area: 1,838 sqft
- Finished area above ground: 1,838
Property
Parking
- Total spaces: 2
- Parking features: Driveway, Detached, Garage, Garage Door Opener, Gravel, Unpaved
- Garage spaces: 2
Features
- Levels: One
- Stories: 1
- Patio & porch: Deck
- Pool features: None
Lot
- Size: 0.32 Acres
Details
- Additional structures: Outbuilding, Storage
- Parcel number: 220000226.000
Construction
Type & style
- Home type: MobileManufactured
- Architectural style: Manufactured Home,Mobile Home
- Property subtype: Manufactured Home, Single Family Residence
Materials
- Vinyl Siding
- Foundation: Brick/Mortar, Permanent, See Remarks
- Roof: Asphalt,Fiberglass
Condition
- Year built: 2007
Utilities & green energy
- Sewer: Public Sewer
- Water: Well
Community & neighborhood
Security
- Security features: Smoke Detector(s)
Location
- Region: Dellroy
Other
Other facts
- Listing terms: Cash,Conventional,FHA,USDA Loan,VA Loan
Price history
| Date | Event | Price |
|---|---|---|
| 9/11/2024 | Sold | $230,000-8%$125/sqft |
Source: | ||
| 8/5/2024 | Pending sale | $249,900$136/sqft |
Source: | ||
| 8/5/2024 | Contingent | $249,900$136/sqft |
Source: | ||
| 7/19/2024 | Price change | $249,900-3.8%$136/sqft |
Source: | ||
| 6/26/2024 | Price change | $259,900-3.3%$141/sqft |
Source: | ||
Public tax history
| Year | Property taxes | Tax assessment |
|---|---|---|
| 2024 | $1,795 +0.7% | $53,680 |
| 2023 | $1,783 +0.6% | $53,680 |
| 2022 | $1,772 +17.8% | $53,680 +20.5% |
Find assessor info on the county website
Neighborhood: 44620
Nearby schools
GreatSchools rating
- NACarrollton Elementary SchoolGrades: PK-5Distance: 7.8 mi
- 7/10Carrollton High SchoolGrades: 6-12Distance: 6.9 mi
- 3/10Dellroy Elementary SchoolGrades: PK-5Distance: 7.8 mi
Schools provided by the listing agent
- District: Carrollton EVSD - 1002
Source: MLS Now. This data may not be complete. We recommend contacting the local school district to confirm school assignments for this home.

