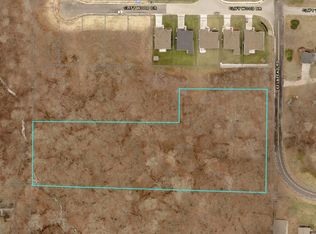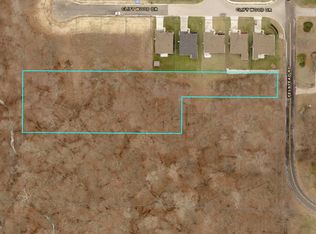Homes like this one don't come along very often! 3 bedroom Ranch with walk out basement on FOUR acres! Tennessee Marble Exterior. Complete Kitchen remodeled 2012. Beautiful Fehrenbacher cabinets with soft close feature. Kitchen flooring is Alterna Groutable Vinyl Tile , Dining Room has real wood Brazilian Teak. Kitchen backsplash is Dark Mocha Quartz. 9'6" x 3'2" Kitchen Island seats 5. Lots of cabinets, counter space and storage in Island. Corain countertops. Cedar closets in bedrooms. Third bedroom is currently used as office. Downstairs you will find a full basement with finished family room and full bath. Plus you will find the laundry room, partial kitchen and one car garage in basement. 24 x 32 detached garage for more parking, the lawn mower and tools. This home has been lovingly taken care of.
This property is off market, which means it's not currently listed for sale or rent on Zillow. This may be different from what's available on other websites or public sources.


