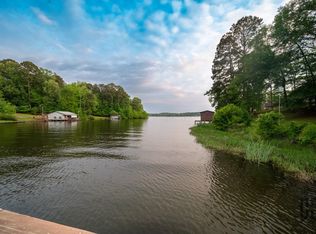Sold
Price Unknown
1110 Featherston Rd, Homer, LA 71040
3beds
2,118sqft
Site Build, Residential
Built in 1984
-- sqft lot
$198,900 Zestimate®
$--/sqft
$1,810 Estimated rent
Home value
$198,900
Estimated sales range
Not available
$1,810/mo
Zestimate® history
Loading...
Owner options
Explore your selling options
What's special
3 bedroom 2 bath waterfront home with beautiful views of Lake Claiborne is a must see! The property includes a 3 stall boat house with electric lifts, cleaning station and a sea wall. This home is full of character and ready for someone with vision! Located on a dead end street with a circle driveway and a 2 car attached garage and workshop. Call a Realtor today to schedule a private tour.
Zillow last checked: 8 hours ago
Listing updated: September 25, 2025 at 04:18pm
Listed by:
Jennifer Smith,
Pinnacle Realty Advisors
Bought with:
Jennifer Smith
Pinnacle Realty Advisors
Source: NELAR,MLS#: 212637
Facts & features
Interior
Bedrooms & bathrooms
- Bedrooms: 3
- Bathrooms: 2
- Full bathrooms: 2
- Main level bathrooms: 2
- Main level bedrooms: 3
Primary bedroom
- Description: Floor: Carpet
- Level: First
- Area: 217.5
Bedroom
- Description: Floor: Carpet
- Level: First
- Area: 222
Bedroom 1
- Description: Floor: Carpet
- Level: First
- Area: 206.63
Dining room
- Description: Floor: Carpet
- Level: First
- Area: 163.13
Kitchen
- Description: Floor: Vinyl
- Level: First
- Area: 231.25
Living room
- Description: Floor: Carpet
- Level: First
- Area: 675
Heating
- Central
Cooling
- Electric
Appliances
- Included: Electric Water Heater
- Laundry: Washer/Dryer Connect
Features
- Walk-In Closet(s)
- Windows: Double Pane Windows, Negotiable
- Basement: Crawl Space
- Number of fireplaces: 1
- Fireplace features: One, Family Room, Masonry
Interior area
- Total structure area: 3,033
- Total interior livable area: 2,118 sqft
Property
Parking
- Total spaces: 2
- Parking features: Hard Surface Drv.
- Attached garage spaces: 2
- Has uncovered spaces: Yes
Features
- Levels: One
- Stories: 1
- Patio & porch: Porch Covered, Open Deck
- Exterior features: Rain Gutters
- Fencing: None
- Waterfront features: Lake Front, Waterfront
Details
- Additional structures: Workshop, Shed(s), Boat House
- Parcel number: 0700003700
Construction
Type & style
- Home type: SingleFamily
- Architectural style: Traditional
- Property subtype: Site Build, Residential
Materials
- Frame, Cedar/Cypress
- Roof: Asphalt Shingle
Condition
- Year built: 1984
Utilities & green energy
- Electric: Electric Company: Claiborne
- Gas: None, Gas Company: None
- Sewer: Private Sewer, Septic Tank
- Water: Public, Electric Company: Other
- Utilities for property: Natural Gas Not Available
Community & neighborhood
Location
- Region: Homer
- Subdivision: Other
Other
Other facts
- Road surface type: Paved
Price history
| Date | Event | Price |
|---|---|---|
| 9/25/2025 | Sold | -- |
Source: | ||
| 9/1/2025 | Pending sale | $245,000$116/sqft |
Source: | ||
| 8/18/2025 | Price change | $245,000-10.9%$116/sqft |
Source: | ||
| 6/30/2025 | Price change | $275,000-8%$130/sqft |
Source: | ||
| 4/25/2025 | Price change | $299,000-9.1%$141/sqft |
Source: | ||
Public tax history
| Year | Property taxes | Tax assessment |
|---|---|---|
| 2024 | $1,481 +2711% | $17,700 +115.9% |
| 2023 | $53 -0.1% | $8,200 |
| 2022 | $53 | $8,200 |
Find assessor info on the county website
Neighborhood: 71040
Nearby schools
GreatSchools rating
- 3/10Homer Junior High SchoolGrades: 5-8Distance: 6.4 mi
- 2/10Homer High SchoolGrades: 9-12Distance: 6.3 mi
