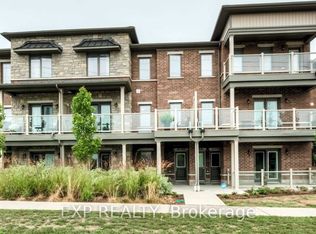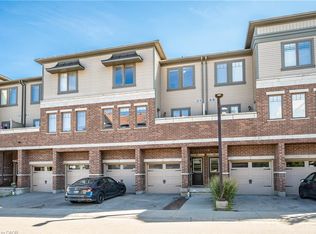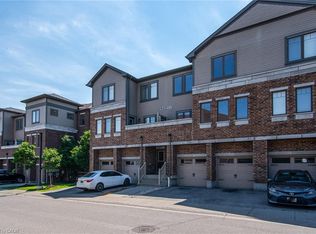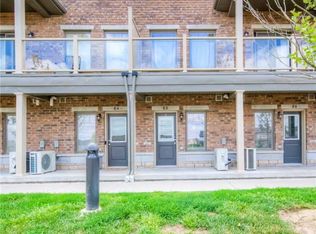A Stunning 3 Bed, 2 Bath, Living/Dining Stacked Townhouse Today's Modern Styles 1338 Sq Ft Is A Beautiful Light Filled 9Ft Ceiling, With A Garage Great Room Is Open Concept And Overlooks The Kitchen And Convenient Outdoor Access To Your Covered Balcony The Kitchen Is Modern And Fresh With Striking White Shaker Style Cabinetry, Granite Countertops, Samsung High-End Stainless Steel Appliances,Trendy Glass Backsplash,Ceramic Tiles & Upgraded Laminate Flooring.
This property is off market, which means it's not currently listed for sale or rent on Zillow. This may be different from what's available on other websites or public sources.



