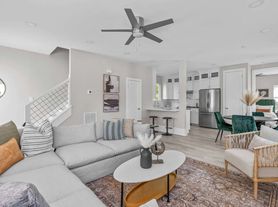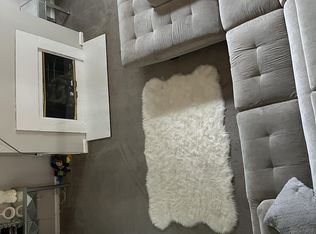Renovated 4 Bedroom Home In Convenient Location! First Floor Primary Bedroom! This nicely updated has a great layout! 3 secondary bedrooms on the second level. Kitchen is open to a large family room with a fireplace. All within an established neighborhood. Great place to call home! Flexible lease terms
House for rent
$2,195/mo
1110 Elmira Ave, Durham, NC 27707
4beds
2,377sqft
Price may not include required fees and charges.
Single family residence
Available now
No pets
Central air
Hookups laundry
-- Parking
-- Heating
What's special
Great layoutFirst floor primary bedroom
- 4 days |
- -- |
- -- |
Travel times
Zillow can help you save for your dream home
With a 6% savings match, a first-time homebuyer savings account is designed to help you reach your down payment goals faster.
Offer exclusive to Foyer+; Terms apply. Details on landing page.
Facts & features
Interior
Bedrooms & bathrooms
- Bedrooms: 4
- Bathrooms: 3
- Full bathrooms: 3
Cooling
- Central Air
Appliances
- Included: Dishwasher, Oven, Refrigerator, WD Hookup
- Laundry: Hookups
Features
- WD Hookup
- Flooring: Hardwood
Interior area
- Total interior livable area: 2,377 sqft
Property
Parking
- Details: Contact manager
Details
- Parcel number: 133043
Construction
Type & style
- Home type: SingleFamily
- Property subtype: Single Family Residence
Community & HOA
Location
- Region: Durham
Financial & listing details
- Lease term: 1 Year
Price history
| Date | Event | Price |
|---|---|---|
| 10/13/2025 | Listed for rent | $2,195-2.4%$1/sqft |
Source: Zillow Rentals | ||
| 10/1/2025 | Listing removed | $449,900$189/sqft |
Source: | ||
| 8/5/2025 | Price change | $449,900-4.3%$189/sqft |
Source: | ||
| 6/6/2025 | Price change | $469,900-2.1%$198/sqft |
Source: | ||
| 5/23/2025 | Listed for sale | $479,900+7.3%$202/sqft |
Source: | ||

