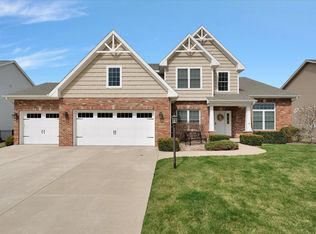Come be amazed by this meticulously maintained and updated home just five years young and situated in sought after Thornwood Subdivision. Enjoy the generous living space and open floor plan of this Armstrong home decked out with a spacious master suite with separate tub/shower and tasteful tiling. The large kitchen with granite countertops, stainless appliances and island seating make entertaining a joy. Or, take it outside to the extensive patio featuring and attractive paver design, built in fire pit and grill house. Shaded by a pergola to envy. Full basement offers loads of additional space to fit your needs. Add in a separate dining room, laundry room, and fire place and you have the perfect combination of quality, space, and amenities nestled in a great community and strong sought after school system. Extensive landscaping and exterior lighting, fenced in yard, lawn irrigation system all add to the ambiance of this impeccable one owner home waiting for you to come and see.
This property is off market, which means it's not currently listed for sale or rent on Zillow. This may be different from what's available on other websites or public sources.

