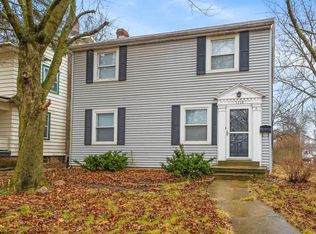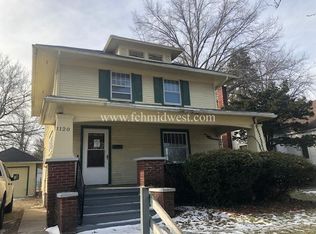Rent or Lease Option! Earn $100/mo toward purchase! GREAT 3 BR HOUSE FOR THE . Long list of updates in last few yrs! New laminate in BIG DR. Updated kitchen w/alcove & built in cabinets w/ glass doors. LARGE 20x12 living rm w/ slate tile foyer. MBR is 20' long including alcove area w/wall of shelves! Newer energy effic vinyl windows that tilt-in for EZ cleaning. Updated bathrm w/ ceramic tub/shower & new flooring. New lighting thru-out. Set up for Simplisafe security System-ask about details. Pull down attic too! Tree shaded fenced yard. 2car det'd garage w/good parking. Big covered frt porch. Refrig provided (as-is) Washer/dryer $25mo. No smoking & no Pet unless by exception as approved by owner. Only small low risk adult fixed pet considered w/ample non-refundable pet fee & small rent increase. Section 8 may be considered.
This property is off market, which means it's not currently listed for sale or rent on Zillow. This may be different from what's available on other websites or public sources.

