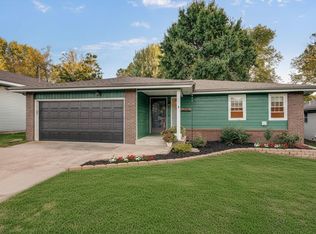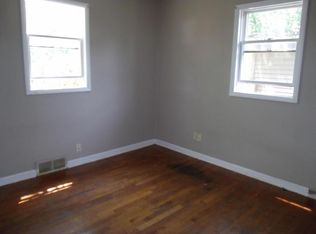You don't want to miss this beautifully remodeled home! 1110 E Kerr has a kitchen that most people dream of. This kitchen spans 24 feet wide, has an 11 foot island, has a special coffee bar, and has stainless steel appliances that will stay with the home. You will notice the kitchen perfectly blends with the spacious dining and living area. This is the ideal home for entertaining and having large crowds that can all enjoy the open spaces together. Cozy up next to a nice stone wall fireplace and vaulted ceilings in the kitchen, living room, and master bedroom. Fresh paint, new flooring, and modern light fixtures are more of what makes this home special. Call today for your private showing.
This property is off market, which means it's not currently listed for sale or rent on Zillow. This may be different from what's available on other websites or public sources.

