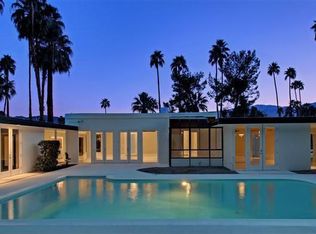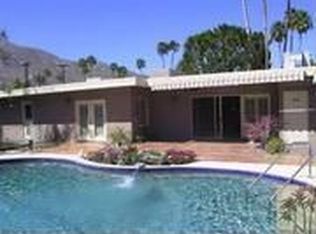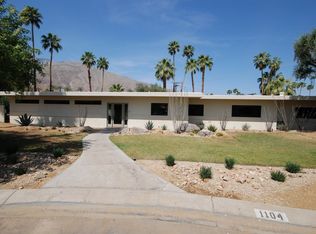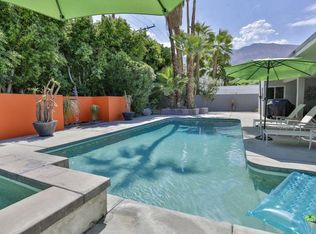Privacy abounds in this premier property in the sought-after Deepwell neighborhood of Palm Springs. This mid-century modern post and beam constructed home was built in 1957. The 3,216 square foot mini-estate is situated on a large walled and gated lot offering southwest exposure with unparalleled mountain views. There are 3 bedrooms and 3 1/2 baths in the main house with a 4th bedroom and bath is the attached 2-room casita. The large open floor plan living room and dining room are perfect for entertaining with walls of glass that flow to the outdoor lanai which runs the full length of the LR/DR for true indoor-outdoor living. The lanai features a double-sided fireplace, waterfall, and built-in BBQ. The sapphire blue pool has been resurfaced and retiled in the past few years and a brand new roof in the past year. Enjoy the restaurants and shops in downtown Palm Springs, a 5-minute drive. A rare opportunity to own this well-maintained custom mid-century gem.
This property is off market, which means it's not currently listed for sale or rent on Zillow. This may be different from what's available on other websites or public sources.



