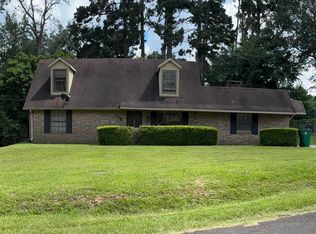3 bed 2 bath Brick Midcentury Charmer with bonus room on corner lot on Brazos St! Living room w/ brick fireplace, original hardwood floors which opens to the formal dining room. HUGE Kitchen was just remodeled with new bottom cabinets, new sink/faucet, new countertop and new floor & has 2 pantries, built-in desk! large Bonus room/flex space. Bedrooms are spacious and all have hardwood floors. Hall bath was just remodeled with brand new tub/shower combo, new floor and new vanity! Primary bedroom w/ 2 closets-one cedar closet and one walk-in & en-suite bathroom with vintage tile shower.Other features include: storage buildings/workshop outside, 2 car garage, concrete driveway, covered front porch, covered side porch & more!
1 year lease; Tenant is responsible for yard maintenance and utilities. **SORRY NO PETS
$40 APPLICATION FEE PER ADULT, SEE REQUIREMENTS ON OUR SITE
House for rent
$1,500/mo
1110 E Brazos St, Palestine, TX 75801
3beds
2,150sqft
Price may not include required fees and charges.
Single family residence
Available now
Cats, small dogs OK
Central air
In unit laundry
Attached garage parking
-- Heating
What's special
Brick fireplaceBuilt-in deskFormal dining roomOriginal hardwood floorsCorner lotCovered front porchCedar closet
- 15 days
- on Zillow |
- -- |
- -- |
Travel times
Looking to buy when your lease ends?
See how you can grow your down payment with up to a 6% match & 4.15% APY.
Facts & features
Interior
Bedrooms & bathrooms
- Bedrooms: 3
- Bathrooms: 2
- Full bathrooms: 2
Cooling
- Central Air
Appliances
- Included: Dryer, Washer
- Laundry: In Unit
Features
- Storage
- Flooring: Hardwood
Interior area
- Total interior livable area: 2,150 sqft
Property
Parking
- Parking features: Attached
- Has attached garage: Yes
- Details: Contact manager
Details
- Parcel number: 30773
Construction
Type & style
- Home type: SingleFamily
- Property subtype: Single Family Residence
Community & HOA
Location
- Region: Palestine
Financial & listing details
- Lease term: 1 Year
Price history
| Date | Event | Price |
|---|---|---|
| 7/2/2025 | Listed for rent | $1,500+42.9%$1/sqft |
Source: Zillow Rentals | ||
| 7/1/2025 | Listing removed | $185,000$86/sqft |
Source: Palestine AOR #98344 | ||
| 3/27/2025 | Price change | $185,000-2.4%$86/sqft |
Source: Palestine AOR #98344 | ||
| 2/26/2025 | Price change | $189,500-5%$88/sqft |
Source: Palestine AOR #98344 | ||
| 1/28/2025 | Price change | $199,500-4.8%$93/sqft |
Source: Palestine AOR #98344 | ||
![[object Object]](https://photos.zillowstatic.com/fp/ae2cebee794493d63b244f47d6b07d1d-p_i.jpg)
