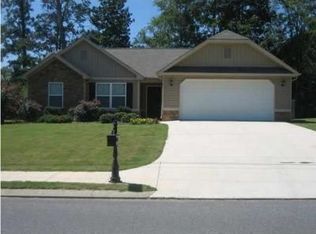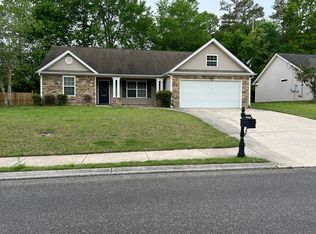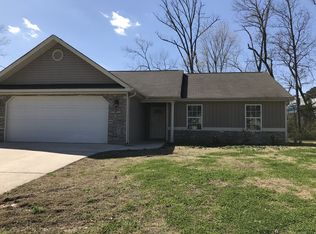Sold for $278,000 on 03/31/25
$278,000
1110 Colony Cir, Fort Oglethorpe, GA 30742
3beds
1,306sqft
Single Family Residence
Built in 2007
9,583.2 Square Feet Lot
$275,900 Zestimate®
$213/sqft
$1,700 Estimated rent
Home value
$275,900
$248,000 - $309,000
$1,700/mo
Zestimate® history
Loading...
Owner options
Explore your selling options
What's special
Welcome to 1110 Colony Circle, a charming one-level home offering easy living in a convenient Fort Oglethorpe location. This inviting residence features a partial brick exterior and an open-concept floor plan. The spacious living room boasts a cozy corner electric fireplace, while the kitchen and dining area are separated by a breakfast bar with extra seating for guests. The primary suite is generously sized, complete with an oversized shower in the ensuite bath. A well-appointed laundry room adds to the home's functionality. Outside, enjoy the covered back deck overlooking a wooded backyard for added privacy. The front yard is beautifully shaded by a mature river birch, and parking is abundant with a two-car front-loading garage and a concrete driveway. Conveniently located near Fort Oglethorpe and the interstate, this home offers accessibility to Chattanooga and north Georgia. Call to schedule a showing today!
Zillow last checked: 8 hours ago
Listing updated: April 01, 2025 at 04:47am
Listed by:
Sherryde Southerland 706-537-0301,
RE/MAX Real Estate Center
Bought with:
Austin Sizemore, 342956
EXP Realty, LLC
Source: Greater Chattanooga Realtors,MLS#: 1506888
Facts & features
Interior
Bedrooms & bathrooms
- Bedrooms: 3
- Bathrooms: 2
- Full bathrooms: 2
Heating
- Central, Electric
Cooling
- Central Air, Electric
Appliances
- Included: Microwave, Electric Water Heater, Electric Range, Dishwasher
- Laundry: Electric Dryer Hookup, Gas Dryer Hookup, Laundry Room, Washer Hookup
Features
- High Ceilings, Pantry, Primary Downstairs, Separate Dining Room, Separate Shower, Tub/shower Combo, Walk-In Closet(s)
- Flooring: Carpet, Tile
- Windows: Vinyl Frames
- Has basement: No
- Number of fireplaces: 1
- Fireplace features: Electric, Living Room
Interior area
- Total structure area: 1,306
- Total interior livable area: 1,306 sqft
- Finished area above ground: 1,306
Property
Parking
- Total spaces: 2
- Parking features: Driveway, Garage, Garage Door Opener, Off Street
- Attached garage spaces: 2
Features
- Levels: One
- Patio & porch: Porch, Porch - Covered
- Exterior features: Rain Gutters
Lot
- Size: 9,583 sqft
- Dimensions: 75 x 125
- Features: Level, Split Possible
Details
- Parcel number: 0002j138
Construction
Type & style
- Home type: SingleFamily
- Property subtype: Single Family Residence
Materials
- Brick, Vinyl Siding
- Foundation: Slab
- Roof: Shingle
Condition
- New construction: No
- Year built: 2007
Utilities & green energy
- Sewer: Public Sewer
- Water: Public
- Utilities for property: Cable Available, Electricity Available, Phone Available, Sewer Connected
Community & neighborhood
Security
- Security features: Smoke Detector(s)
Location
- Region: Fort Oglethorpe
- Subdivision: Heritage Woods Unit 3
Other
Other facts
- Listing terms: Cash,Conventional,FHA,VA Loan
Price history
| Date | Event | Price |
|---|---|---|
| 3/31/2025 | Sold | $278,000$213/sqft |
Source: Greater Chattanooga Realtors #1506888 | ||
| 3/7/2025 | Pending sale | $278,000$213/sqft |
Source: | ||
| 3/7/2025 | Contingent | $278,000$213/sqft |
Source: Greater Chattanooga Realtors #1506888 | ||
| 2/24/2025 | Price change | $278,000-0.7%$213/sqft |
Source: Greater Chattanooga Realtors #1506888 | ||
| 2/5/2025 | Listed for sale | $280,000+3.7%$214/sqft |
Source: Greater Chattanooga Realtors #1506888 | ||
Public tax history
| Year | Property taxes | Tax assessment |
|---|---|---|
| 2024 | $1,230 +42.3% | $106,642 +28.2% |
| 2023 | $864 +68.6% | $83,168 +28.6% |
| 2022 | $513 | $64,660 |
Find assessor info on the county website
Neighborhood: 30742
Nearby schools
GreatSchools rating
- 4/10West Side Elementary SchoolGrades: PK-5Distance: 0.5 mi
- 6/10Lakeview Middle SchoolGrades: 6-8Distance: 1.8 mi
- 4/10Lakeview-Fort Oglethorpe High SchoolGrades: 9-12Distance: 0.8 mi
Schools provided by the listing agent
- Elementary: Westside Elementary
- Middle: Lakeview Middle
- High: Lakeview-Ft. Oglethorpe
Source: Greater Chattanooga Realtors. This data may not be complete. We recommend contacting the local school district to confirm school assignments for this home.
Get a cash offer in 3 minutes
Find out how much your home could sell for in as little as 3 minutes with a no-obligation cash offer.
Estimated market value
$275,900
Get a cash offer in 3 minutes
Find out how much your home could sell for in as little as 3 minutes with a no-obligation cash offer.
Estimated market value
$275,900


