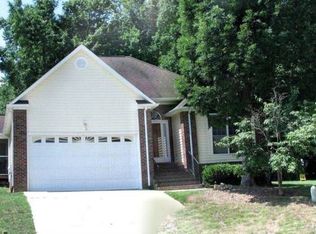Sold for $390,000
$390,000
1110 Cedar Ridge Dr, Mebane, NC 27302
3beds
1,865sqft
Single Family Residence, Residential
Built in 1994
0.29 Acres Lot
$383,100 Zestimate®
$209/sqft
$1,768 Estimated rent
Home value
$383,100
$360,000 - $406,000
$1,768/mo
Zestimate® history
Loading...
Owner options
Explore your selling options
What's special
Price Improvement of $10,000! Charming Transitional home in well Established Neighborhood! Step in to this amazing open floor plan home with a sunken family room! Gorgeous Vaulted Ceilings and a warm inviting fireplace with built-ins. This 3 bed/2 full,1-1/2 bath home has tons of cabinets in the kitchen as well as a walk-in pantry. Hardwood in the foyer and living room. Such a bright sunny room. If you don't need a living room, it would make a perfect At Home office! Primary bathroom boast a separate shower and garden tub. Laundry room is down! Large 2 car garage! Backyard is perfect for your vegetable and flower garden! You can grill on your deck while enjoying your privately fenced backyard! Located on a quiet cul-de-sac! Great Location that's less than 10 minutes from Charming Downtown Mebane. Minutes from I-85 for a quick commute to Chapel Hill or Durham and shopping! Roof & Gutters new in 2024, Inside Freshly painted 2025 and some updated fixtures! Showings start Friday, February 7th! Don't miss this one! It wont last long!
Zillow last checked: 8 hours ago
Listing updated: October 28, 2025 at 12:44am
Listed by:
Lisa Kaylor 919-523-0920,
Long & Foster Real Estate INC/Stonehenge
Bought with:
Rachel Zamorski, 260479
Keller Williams Central
Source: Doorify MLS,MLS#: 10074491
Facts & features
Interior
Bedrooms & bathrooms
- Bedrooms: 3
- Bathrooms: 3
- Full bathrooms: 2
- 1/2 bathrooms: 1
Heating
- Gas Pack
Cooling
- Ceiling Fan(s)
Appliances
- Included: Dishwasher, Disposal, Electric Range, Microwave, Refrigerator
- Laundry: In Bathroom, Laundry Room
Features
- Breakfast Bar, Built-in Features, Cathedral Ceiling(s), Ceiling Fan(s), Chandelier, Eat-in Kitchen, Entrance Foyer, Laminate Counters, Open Floorplan, Pantry, Vaulted Ceiling(s), Walk-In Shower
- Flooring: Carpet, Hardwood, Vinyl
- Basement: Crawl Space
- Number of fireplaces: 1
- Fireplace features: Blower Fan, Family Room, Gas Log
Interior area
- Total structure area: 1,865
- Total interior livable area: 1,865 sqft
- Finished area above ground: 1,865
- Finished area below ground: 0
Property
Parking
- Total spaces: 2
- Parking features: Concrete, Driveway, Garage Door Opener, Garage Faces Front
- Attached garage spaces: 2
Features
- Levels: Multi/Split
- Stories: 1
- Patio & porch: Deck, Front Porch
- Exterior features: Fenced Yard
- Fencing: Back Yard, Fenced
- Has view: Yes
- View description: Neighborhood
Lot
- Size: 0.29 Acres
- Features: Back Yard, Cul-De-Sac, Few Trees, Front Yard, Landscaped
Details
- Parcel number: 164166
- Special conditions: Standard
Construction
Type & style
- Home type: SingleFamily
- Architectural style: Contemporary, Transitional
- Property subtype: Single Family Residence, Residential
Materials
- Fiber Cement, Masonite
- Foundation: Brick/Mortar
- Roof: Shingle
Condition
- New construction: No
- Year built: 1994
Utilities & green energy
- Sewer: Public Sewer
- Water: Public
- Utilities for property: Cable Available
Community & neighborhood
Location
- Region: Mebane
- Subdivision: Holly Ridge
Other
Other facts
- Road surface type: Paved
Price history
| Date | Event | Price |
|---|---|---|
| 5/1/2025 | Sold | $390,000-2.5%$209/sqft |
Source: | ||
| 4/6/2025 | Pending sale | $399,900$214/sqft |
Source: | ||
| 3/14/2025 | Price change | $399,900-2.5%$214/sqft |
Source: | ||
| 2/7/2025 | Listed for sale | $410,000+114.7%$220/sqft |
Source: | ||
| 1/20/2016 | Sold | $191,000 |
Source: | ||
Public tax history
| Year | Property taxes | Tax assessment |
|---|---|---|
| 2024 | $3,320 +4.6% | $395,762 |
| 2023 | $3,174 +46.5% | $395,762 +104.6% |
| 2022 | $2,166 -0.9% | $193,425 |
Find assessor info on the county website
Neighborhood: 27302
Nearby schools
GreatSchools rating
- 6/10South Mebane ElementaryGrades: K-5Distance: 1 mi
- 2/10Woodlawn MiddleGrades: 6-8Distance: 2.9 mi
- 7/10Eastern Alamance HighGrades: 9-12Distance: 2.7 mi
Schools provided by the listing agent
- Elementary: Alamance - S Mebane
- Middle: Alamance - Woodlawn
- High: Alamance - Eastern Alamance
Source: Doorify MLS. This data may not be complete. We recommend contacting the local school district to confirm school assignments for this home.
Get a cash offer in 3 minutes
Find out how much your home could sell for in as little as 3 minutes with a no-obligation cash offer.
Estimated market value$383,100
Get a cash offer in 3 minutes
Find out how much your home could sell for in as little as 3 minutes with a no-obligation cash offer.
Estimated market value
$383,100
