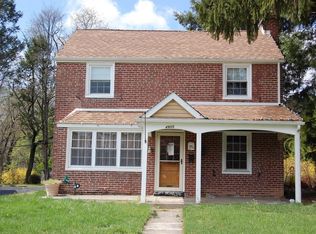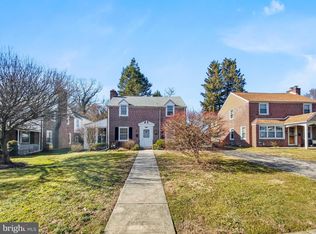Sold for $400,000
$400,000
1110 Burmont Rd, Drexel Hill, PA 19026
5beds
1,990sqft
Single Family Residence
Built in 1950
9,191 Square Feet Lot
$478,000 Zestimate®
$201/sqft
$2,936 Estimated rent
Home value
$478,000
$454,000 - $507,000
$2,936/mo
Zestimate® history
Loading...
Owner options
Explore your selling options
What's special
Welcome to 1110 Burmont Rd. in the popular Drexel Manor Aronimink neighborhood in Drexel Hill. This spacious 5-bedroom 2.5 bath single family brick Cape Code offers beautiful modern updates including freshly painted neutral wall colors, wood trim and wainscoting, luxury vinyl plank on the first level, real hardwood flooring on the second level, recessed lighting and ceiling fans throughout and newer thermal windows. The charming closed and secure front porch welcomes you into a large light-filled formal living room and formal dining room, both with larger picture windows to bring the exterior beauty inside. The newly updated kitchen offers plenty of new bright white wood cabinetry, granite countertops, custom tile backsplash, new stainless steel kitchen appliances, more recessed lighting along with a small eat in area. Step out the rear kitchen door and into a sunroom with plenty of windows overlooking the patio and private rear yard. A 2-car detached garage is just steps away and at the back of a long driveway. The first level also features a primary bedroom with a completely updated full bath with a subway tiled shower, new vanity, lighting and tile floor. Two additional bedrooms on the first level share a full hall bath with a tiled tub and shower, new vanity, lighting and tile floor. The second level offers two additional nicely sized bedrooms, ample closet space, and an updated half bath. The finished lower level provides extra space for entertainment, a playroom, or home office. The laundry room is located in the basement and the washer and dryer included. Almost 2,000 above grade square feet of finished living space on a level lot with a great set back in a walkable neighborhood. Convenient location to great shopping, restaurants, Public Transportation including 7 minutes from Drexel Hill Station, Septa rail and lots of outdoor activities with Indian Rock Park, golf clubs and Upper Darby high school just a few blocks away. A short drive to Center City, The Main Line and Philadelphia Airport.
Zillow last checked: 8 hours ago
Listing updated: February 24, 2023 at 08:34am
Listed by:
Paul Lott 610-812-7359,
Keller Williams Real Estate - West Chester,
Listing Team: The Paul Lott Group, Co-Listing Agent: Andrew Masson 610-517-9671,
Keller Williams Real Estate - West Chester
Bought with:
Connor Eichman, RM425529
OCF Realty LLC - Philadelphia
Source: Bright MLS,MLS#: PADE2039608
Facts & features
Interior
Bedrooms & bathrooms
- Bedrooms: 5
- Bathrooms: 3
- Full bathrooms: 2
- 1/2 bathrooms: 1
- Main level bathrooms: 2
- Main level bedrooms: 3
Basement
- Area: 0
Heating
- Baseboard, Natural Gas
Cooling
- None
Appliances
- Included: Microwave, Dishwasher, Disposal, Dryer, Oven/Range - Electric, Refrigerator, Stainless Steel Appliance(s), Washer, Gas Water Heater
- Laundry: In Basement
Features
- Eat-in Kitchen, Built-in Features, Ceiling Fan(s), Chair Railings, Crown Molding, Formal/Separate Dining Room, Floor Plan - Traditional, Recessed Lighting, Bathroom - Stall Shower, Bathroom - Tub Shower, Upgraded Countertops, Wainscotting, Primary Bath(s)
- Flooring: Ceramic Tile, Luxury Vinyl, Hardwood
- Basement: Full,Finished
- Has fireplace: No
Interior area
- Total structure area: 1,990
- Total interior livable area: 1,990 sqft
- Finished area above ground: 1,990
- Finished area below ground: 0
Property
Parking
- Total spaces: 6
- Parking features: Garage Faces Front, Storage, Concrete, Detached, Driveway
- Garage spaces: 2
- Uncovered spaces: 4
Accessibility
- Accessibility features: None
Features
- Levels: One and One Half
- Stories: 1
- Patio & porch: Patio
- Pool features: None
Lot
- Size: 9,191 sqft
- Dimensions: 70.00 x 165.00
- Features: Rear Yard
Details
- Additional structures: Above Grade, Below Grade
- Parcel number: 16110073500
- Zoning: R10
- Special conditions: Standard
Construction
Type & style
- Home type: SingleFamily
- Architectural style: Cape Cod
- Property subtype: Single Family Residence
Materials
- Brick, Aluminum Siding
- Foundation: Block
- Roof: Shingle
Condition
- New construction: No
- Year built: 1950
Utilities & green energy
- Sewer: Public Sewer
- Water: Public
Community & neighborhood
Location
- Region: Drexel Hill
- Subdivision: Drexel Manor
- Municipality: UPPER DARBY TWP
Other
Other facts
- Listing agreement: Exclusive Right To Sell
- Ownership: Fee Simple
Price history
| Date | Event | Price |
|---|---|---|
| 2/19/2024 | Listing removed | -- |
Source: Zillow Rentals Report a problem | ||
| 2/7/2024 | Listed for rent | $3,100+55%$2/sqft |
Source: Zillow Rentals Report a problem | ||
| 2/24/2023 | Sold | $400,000-4.8%$201/sqft |
Source: | ||
| 2/22/2023 | Pending sale | $420,000$211/sqft |
Source: | ||
| 1/27/2023 | Contingent | $420,000$211/sqft |
Source: | ||
Public tax history
| Year | Property taxes | Tax assessment |
|---|---|---|
| 2025 | $7,140 +3.5% | $163,130 |
| 2024 | $6,899 +1% | $163,130 |
| 2023 | $6,834 +2.8% | $163,130 |
Find assessor info on the county website
Neighborhood: 19026
Nearby schools
GreatSchools rating
- NAUpper Darby Kdg CenterGrades: KDistance: 1 mi
- 2/10Drexel Hill Middle SchoolGrades: 6-8Distance: 1.1 mi
- 3/10Upper Darby Senior High SchoolGrades: 9-12Distance: 1.7 mi
Schools provided by the listing agent
- Elementary: Aronimink
- Middle: Drexel Hill
- High: U Darby
- District: Upper Darby
Source: Bright MLS. This data may not be complete. We recommend contacting the local school district to confirm school assignments for this home.
Get a cash offer in 3 minutes
Find out how much your home could sell for in as little as 3 minutes with a no-obligation cash offer.
Estimated market value$478,000
Get a cash offer in 3 minutes
Find out how much your home could sell for in as little as 3 minutes with a no-obligation cash offer.
Estimated market value
$478,000

