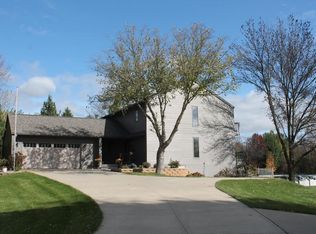A little piece of country just minutes to town. Perfectly situated on a 2+ acre lot this ranch offers over 6000 square feet with an attached 2 car garage and an detached 2 car garage. Large deck with over 800 square feet, extensive landscaping and great views. Remodeled inside this is a chefs kitchen with cherry cabinetry, updated stainless appliances, built-in desk. See supplement.
This property is off market, which means it's not currently listed for sale or rent on Zillow. This may be different from what's available on other websites or public sources.
