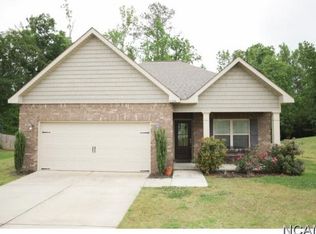Sold for $259,000 on 07/30/25
$259,000
1110 Brownstone Way SW, Cullman, AL 35055
3beds
1,918sqft
Single Family Residence
Built in 2017
0.38 Acres Lot
$257,800 Zestimate®
$135/sqft
$1,914 Estimated rent
Home value
$257,800
$211,000 - $312,000
$1,914/mo
Zestimate® history
Loading...
Owner options
Explore your selling options
What's special
Wonderful 3 bedroom 2 bath full brick home in the city limits of Cullman, move in ready. Home features open floor plan with lots of space, large island kitchen with bar area, pantry, and stainless appliances. All kitchen appliances do remain with the home. Plus, formal dining room, large enough for table and china cabinet or buffet along with breakfast table area. Master bedroom features tray ceilings and master bathroom with double vanity sinks. 2 car attached garage all on one level. Yard is beautifully landscaped. Backyard has gorgeous patio with rock pathway and privacy fence overlooking the creek and woods directly behind you. Covered front porch and much more. Be sure to check out all pictures. This one is gorgeous, offering lots of space, it's a must see.
Zillow last checked: 8 hours ago
Listing updated: October 07, 2025 at 08:14am
Listed by:
Jimmy Drake 256-339-1561,
All Properties of Alabama, LLC
Bought with:
Hagemore Realty Group
Source: Strategic MLS Alliance,MLS#: 521791
Facts & features
Interior
Bedrooms & bathrooms
- Bedrooms: 3
- Bathrooms: 2
- Full bathrooms: 2
- Main level bedrooms: 2
Basement
- Area: 0
Heating
- Central
Cooling
- Central Air
Appliances
- Included: Dishwasher, Electric Range, Electric Water Heater, Microwave, Refrigerator
Features
- Breakfast Bar, Chandelier, Laminate Counters, Kitchen Island, Open Floorplan, Pantry, Recessed Lighting, Tray Ceiling(s), Walk-In Closet(s)
- Flooring: Carpet, Laminate
- Has basement: No
- Has fireplace: No
Interior area
- Total structure area: 1,918
- Total interior livable area: 1,918 sqft
- Finished area above ground: 1,918
- Finished area below ground: 0
Property
Parking
- Total spaces: 2
- Parking features: Concrete, Driveway, Attached
- Garage spaces: 2
- Has uncovered spaces: Yes
Features
- Patio & porch: Covered, Deck, Front Porch, Patio
- Fencing: Privacy
- Frontage length: 81
Lot
- Size: 0.38 Acres
- Dimensions: 81 x 192 x 97 x 176
Details
- Parcel number: 774221
- Zoning: R1
Construction
Type & style
- Home type: SingleFamily
- Property subtype: Single Family Residence
Materials
- Brick, Vinyl Siding
- Foundation: Slab
- Roof: Architectual/Dimensional
Condition
- Year built: 2017
Utilities & green energy
- Sewer: Public Sewer
Community & neighborhood
Location
- Region: Cullman
HOA & financial
HOA
- Has HOA: Yes
- HOA fee: $250 annually
- Amenities included: None
- Association name: The Grove
Other
Other facts
- Road surface type: Asphalt
Price history
| Date | Event | Price |
|---|---|---|
| 7/30/2025 | Sold | $259,000-10.7%$135/sqft |
Source: Strategic MLS Alliance #521791 | ||
| 7/20/2025 | Pending sale | $289,900$151/sqft |
Source: Strategic MLS Alliance #521791 | ||
| 4/4/2025 | Listed for sale | $289,900$151/sqft |
Source: Strategic MLS Alliance #521791 | ||
Public tax history
| Year | Property taxes | Tax assessment |
|---|---|---|
| 2025 | $1,129 +6.2% | $30,500 +5.9% |
| 2024 | $1,064 +0.1% | $28,800 +4.3% |
| 2023 | $1,063 +18.4% | $27,600 +18.4% |
Find assessor info on the county website
Neighborhood: 35055
Nearby schools
GreatSchools rating
- 10/10West Elementary SchoolGrades: 2-6Distance: 3.8 mi
- 10/10Cullman Middle SchoolGrades: 7-8Distance: 4.5 mi
- 10/10Cullman High SchoolGrades: 9-12Distance: 4.7 mi
Schools provided by the listing agent
- Elementary: West Elementary
- Middle: Cullman Middle
- High: Cullman
Source: Strategic MLS Alliance. This data may not be complete. We recommend contacting the local school district to confirm school assignments for this home.

Get pre-qualified for a loan
At Zillow Home Loans, we can pre-qualify you in as little as 5 minutes with no impact to your credit score.An equal housing lender. NMLS #10287.
Sell for more on Zillow
Get a free Zillow Showcase℠ listing and you could sell for .
$257,800
2% more+ $5,156
With Zillow Showcase(estimated)
$262,956
