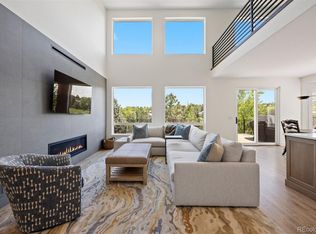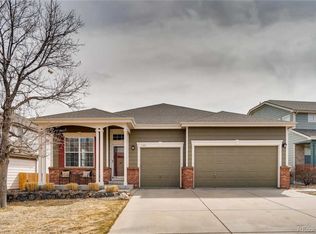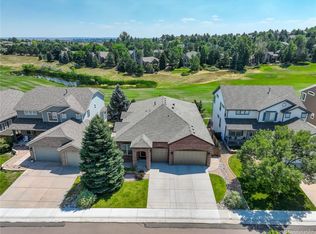Sold for $980,000 on 05/10/23
$980,000
1110 Berganot Trail, Castle Pines, CO 80108
6beds
4,126sqft
Single Family Residence
Built in 2001
7,405 Square Feet Lot
$991,300 Zestimate®
$238/sqft
$4,037 Estimated rent
Home value
$991,300
$942,000 - $1.04M
$4,037/mo
Zestimate® history
Loading...
Owner options
Explore your selling options
What's special
Come enjoy this beautifully updated home on the fifth hole on the Ridge Golf Course with an amazing view of the pond and fairway. This home has six bedrooms and four bathrooms with a study on the main floor with French doors. The main living room has vaulted ceilings, picturesque windows with amazing views and motorized roller shades for upper windows, a gas stone fireplace and a ceiling fan. The kitchen has granite counters with GE Profile stainless steel appliances, pull-out shelves and a walk-in pantry. The dining area opens up to the upper deck, which was recently refinished and has a gas line, so you can grill and entertain guests, in addition to a retractable awning for shade and outdoor speakers to enjoy music while relaxing. The primary bedroom opens up to the five-piece updated bathroom with a custom walk-in closet. The upper level has three additional bedrooms and a full bathroom. The walkout finished basement has a gas fireplace and a kitchenette with cabinets, a refrigerator, a sink and a microwave to accommodate guests. The lower level has two additional bedrooms and a full bathroom with a large storage room. The lower level patio opens up to a beautifully landscaped yard with mature Blue Spruce trees. Wait until you see the finished garage: workbench, cabinets, polyurethane floors, shelves, extra storage in the garage attic and TV included. New Roof Installed In 2015, New Whole House Humidifier In 2022, New Interior Paint On Top Two Floors In 2020, New Updated Powder Room & Primary Bathroom & New Refinished Deck In 2021. This home has a lot to offer and is ready for you to move in and start making memories!
Zillow last checked: 8 hours ago
Listing updated: September 13, 2023 at 03:51pm
Listed by:
Lisa Lankhorst 303-249-4717 lisa.welsh@CBRealty.com,
Coldwell Banker Realty 24
Bought with:
Kennedy Kirschbaum, 100077005
Orchard Brokerage LLC
Source: REcolorado,MLS#: 4111427
Facts & features
Interior
Bedrooms & bathrooms
- Bedrooms: 6
- Bathrooms: 4
- Full bathrooms: 3
- 1/2 bathrooms: 1
- Main level bathrooms: 1
Primary bedroom
- Description: Ceiling Fan
- Level: Upper
Bedroom
- Description: Ceiling Fan
- Level: Upper
Bedroom
- Description: Ceiling Fan
- Level: Upper
Bedroom
- Description: Ceiling Fan
- Level: Upper
Bedroom
- Description: Natural Light With Walk In Closet
- Level: Basement
Bedroom
- Description: Quiet & Secluded
- Level: Basement
Bathroom
- Description: Newly Updated
- Level: Main
Bathroom
- Description: Updated Bathroom With Custom Closet
- Level: Upper
Bathroom
- Description: Double Sinks
- Level: Upper
Bathroom
- Description: Large With Tub & Shower
- Level: Basement
Bonus room
- Description: Open & Inviting
- Level: Main
Dining room
- Description: Spacious And Elegant
- Level: Main
Family room
- Description: Built In Shelves With Gas Fireplace
- Level: Basement
Kitchen
- Description: Granite Counters, Pull-Out Shelves, Ge Profile Appliances
- Level: Main
Kitchen
- Description: Refrigerator, Sink, Microwave, Cabinets
- Level: Basement
Laundry
- Description: Cabinets With Mud Room
- Level: Main
Living room
- Description: Vaulted Ceilings, Gas Stone Fireplace, Ceiling Fan
- Level: Main
Office
- Description: French Doors
- Level: Main
Utility room
- Description: Extra Storage
- Level: Basement
Heating
- Electric, Natural Gas
Cooling
- Central Air
Appliances
- Included: Cooktop, Dishwasher, Disposal, Double Oven, Dryer, Gas Water Heater, Humidifier, Microwave, Refrigerator, Self Cleaning Oven, Washer
- Laundry: Laundry Closet
Features
- Built-in Features, Ceiling Fan(s), Eat-in Kitchen, Entrance Foyer, Five Piece Bath, Granite Counters, High Ceilings, High Speed Internet, Kitchen Island, Open Floorplan, Pantry, Primary Suite, Smoke Free, Sound System, Vaulted Ceiling(s), Walk-In Closet(s)
- Flooring: Carpet, Tile, Wood
- Windows: Double Pane Windows, Triple Pane Windows, Window Coverings
- Basement: Exterior Entry,Finished,Sump Pump,Walk-Out Access
- Number of fireplaces: 2
- Fireplace features: Basement, Gas, Gas Log, Living Room
Interior area
- Total structure area: 4,126
- Total interior livable area: 4,126 sqft
- Finished area above ground: 2,706
- Finished area below ground: 1,173
Property
Parking
- Total spaces: 3
- Parking features: Exterior Access Door, Floor Coating, Insulated Garage, Lighted, Storage
- Attached garage spaces: 3
Features
- Levels: Two
- Stories: 2
- Patio & porch: Covered, Deck, Front Porch, Patio
- Exterior features: Balcony, Garden, Gas Valve, Rain Gutters, Lighting, Private Yard
- Fencing: Full
- Has view: Yes
- View description: Golf Course, Water
- Has water view: Yes
- Water view: Water
- Waterfront features: Pond
Lot
- Size: 7,405 sqft
- Features: Landscaped, On Golf Course, Sprinklers In Front, Sprinklers In Rear
Details
- Parcel number: R0419271
- Special conditions: Standard
Construction
Type & style
- Home type: SingleFamily
- Architectural style: Contemporary
- Property subtype: Single Family Residence
Materials
- Brick, Frame, Wood Siding
- Foundation: Structural
- Roof: Composition
Condition
- Updated/Remodeled
- Year built: 2001
Details
- Builder name: Continental Homes
Utilities & green energy
- Electric: 220 Volts, 220 Volts in Garage
- Sewer: Public Sewer
- Water: Public
- Utilities for property: Cable Available, Electricity Connected, Natural Gas Available, Natural Gas Connected
Community & neighborhood
Security
- Security features: Smoke Detector(s), Video Doorbell
Location
- Region: Castle Pines
- Subdivision: Castle Pines North
HOA & financial
HOA
- Has HOA: Yes
- HOA fee: $120 quarterly
- Services included: Maintenance Grounds, Recycling, Road Maintenance, Trash
- Association name: Tapestry Hills
- Association phone: 303-985-9623
Other
Other facts
- Listing terms: Cash,Conventional,Jumbo,VA Loan
- Ownership: Individual
- Road surface type: Paved
Price history
| Date | Event | Price |
|---|---|---|
| 5/10/2023 | Sold | $980,000+38.2%$238/sqft |
Source: | ||
| 1/23/2020 | Sold | $709,000-1.5%$172/sqft |
Source: Public Record | ||
| 12/10/2019 | Pending sale | $719,900$174/sqft |
Source: TURNING POINT REAL ESTATE INC. #7360604 | ||
| 11/7/2019 | Price change | $719,900-1.4%$174/sqft |
Source: TURNING POINT REAL ESTATE INC. #7360604 | ||
| 10/25/2019 | Price change | $729,900-1.4%$177/sqft |
Source: TURNING POINT REAL ESTATE INC. #7360604 | ||
Public tax history
| Year | Property taxes | Tax assessment |
|---|---|---|
| 2024 | $6,399 +39.5% | $67,720 -1% |
| 2023 | $4,588 -3.8% | $68,380 +43.7% |
| 2022 | $4,767 | $47,570 -2.8% |
Find assessor info on the county website
Neighborhood: 80108
Nearby schools
GreatSchools rating
- 8/10Timber Trail Elementary SchoolGrades: PK-5Distance: 0.7 mi
- 8/10Rocky Heights Middle SchoolGrades: 6-8Distance: 2.5 mi
- 9/10Rock Canyon High SchoolGrades: 9-12Distance: 2.8 mi
Schools provided by the listing agent
- Elementary: Timber Trail
- Middle: Rocky Heights
- High: Rock Canyon
- District: Douglas RE-1
Source: REcolorado. This data may not be complete. We recommend contacting the local school district to confirm school assignments for this home.
Get a cash offer in 3 minutes
Find out how much your home could sell for in as little as 3 minutes with a no-obligation cash offer.
Estimated market value
$991,300
Get a cash offer in 3 minutes
Find out how much your home could sell for in as little as 3 minutes with a no-obligation cash offer.
Estimated market value
$991,300


