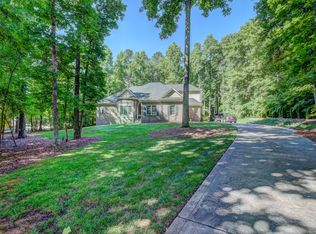Sold for $660,000 on 03/09/23
$660,000
1110 Bent Branch Cir, China Grove, NC 28023
3beds
3,821sqft
Stick/Site Built, Residential, Single Family Residence
Built in 2001
4.2 Acres Lot
$738,700 Zestimate®
$--/sqft
$2,979 Estimated rent
Home value
$738,700
$680,000 - $805,000
$2,979/mo
Zestimate® history
Loading...
Owner options
Explore your selling options
What's special
This is the one you've been waiting for! Immaculately maintained and easy living for any size family! Located in Carson School district - minutes from I-85, this 3,800 sf home sits on 4.2 acres and offers 3 BRs, 3.5 baths with an extra bonus/kitchen upstairs! Enjoy privacy and seclusion but be part of the Crooked Creek Subdivision! Wooded lot offers creek and natural landscaping. Walk into two story rooms and open floor plan with grand dining area, office space, living, breakfast, sunroom and kitchen! Supersized kitchen for the chef in the family! All kitchen appliances convey, solid surface counters, island, two sinks, walk in pantry, computer niche and the list goes on! Wooded views throughout home include primary BR, large master bath w/walk in shower and garden tub, his/her vanities and closets! Spacious BRs - Bonus offers room for additional BR/Living area with kitchenette and full bath! Screened in rear deck! 3 car garage, generac & security systems, and the list goes on!
Zillow last checked: 8 hours ago
Listing updated: December 11, 2023 at 11:57pm
Listed by:
Teresa Rufty 704-433-2582,
TMR Realty, Inc.
Bought with:
NONMEMBER NONMEMBER
nonmls
Source: Triad MLS,MLS#: 1093608 Originating MLS: Lexington Davidson County Assn of Realtors
Originating MLS: Lexington Davidson County Assn of Realtors
Facts & features
Interior
Bedrooms & bathrooms
- Bedrooms: 3
- Bathrooms: 4
- Full bathrooms: 3
- 1/2 bathrooms: 1
- Main level bathrooms: 3
Primary bedroom
- Level: Main
- Dimensions: 18.67 x 14
Bedroom 2
- Level: Main
- Dimensions: 11.92 x 10.33
Bedroom 3
- Level: Main
- Dimensions: 11.5 x 13.5
Bonus room
- Level: Upper
- Dimensions: 28 x 15.5
Breakfast
- Level: Main
- Dimensions: 9.92 x 14.83
Other
- Level: Main
Dining room
- Level: Main
- Dimensions: 14.42 x 12.92
Entry
- Level: Main
- Dimensions: 11.75 x 8.58
Great room
- Level: Main
- Dimensions: 23.42 x 19.42
Kitchen
- Level: Main
- Dimensions: 20.25 x 15.17
Laundry
- Level: Main
- Dimensions: 8.42 x 5.58
Office
- Level: Main
- Dimensions: 12 x 13.92
Sunroom
- Level: Main
- Dimensions: 13 x 10
Heating
- Forced Air, Heat Pump, Electric, Propane
Cooling
- Heat Pump
Appliances
- Included: Dishwasher, Gas Cooktop, Free-Standing Range, Range Hood, Gas Water Heater, Tankless Water Heater
- Laundry: Main Level
Features
- Built-in Features, Ceiling Fan(s), Soaking Tub, Kitchen Island, Pantry, Solid Surface Counter
- Flooring: Carpet, Tile, Wood
- Doors: Insulated Doors, Storm Door(s)
- Windows: Insulated Windows
- Basement: Crawl Space
- Attic: Walk-In
- Number of fireplaces: 1
- Fireplace features: Gas Log, Great Room
Interior area
- Total structure area: 3,821
- Total interior livable area: 3,821 sqft
- Finished area above ground: 3,821
Property
Parking
- Total spaces: 3
- Parking features: Garage, Attached
- Attached garage spaces: 3
Features
- Levels: One
- Stories: 1
- Pool features: None
Lot
- Size: 4.20 Acres
- Features: Cul-De-Sac, Wooded
Details
- Parcel number: 424B013
- Zoning: SFR
- Special conditions: Owner Sale
Construction
Type & style
- Home type: SingleFamily
- Property subtype: Stick/Site Built, Residential, Single Family Residence
Materials
- Brick
Condition
- Year built: 2001
Utilities & green energy
- Sewer: Septic Tank
- Water: Well
Community & neighborhood
Security
- Security features: Security System
Location
- Region: China Grove
Other
Other facts
- Listing agreement: Exclusive Right To Sell
- Listing terms: Cash,Conventional,FHA,VA Loan
Price history
| Date | Event | Price |
|---|---|---|
| 3/9/2023 | Sold | $660,000+2.3% |
Source: | ||
| 1/18/2023 | Pending sale | $645,000 |
Source: | ||
| 1/11/2023 | Listed for sale | $645,000+1742.9%$169/sqft |
Source: | ||
| 8/26/1999 | Sold | $35,000$9/sqft |
Source: Agent Provided | ||
Public tax history
| Year | Property taxes | Tax assessment |
|---|---|---|
| 2025 | $4,311 +3% | $624,824 |
| 2024 | $4,186 | $624,824 |
| 2023 | $4,186 +53.1% | $624,824 +70.9% |
Find assessor info on the county website
Neighborhood: 28023
Nearby schools
GreatSchools rating
- 8/10Bostian Elementary SchoolGrades: K-5Distance: 1.8 mi
- 2/10China Grove Middle SchoolGrades: 6-8Distance: 3.7 mi
- 5/10Jesse C Carson High SchoolGrades: 9-12Distance: 2 mi
Schools provided by the listing agent
- Elementary: Bostian
- Middle: China Grove
- High: Carson
Source: Triad MLS. This data may not be complete. We recommend contacting the local school district to confirm school assignments for this home.

Get pre-qualified for a loan
At Zillow Home Loans, we can pre-qualify you in as little as 5 minutes with no impact to your credit score.An equal housing lender. NMLS #10287.
