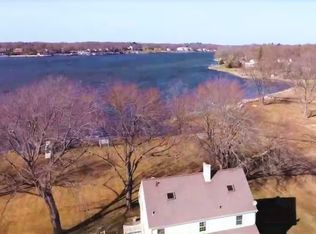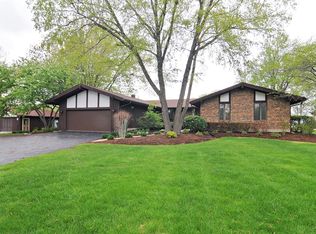Closed
$1,223,000
1110 Bay Rd, Johnsburg, IL 60051
5beds
4,868sqft
Single Family Residence
Built in 1973
1.07 Acres Lot
$1,279,000 Zestimate®
$251/sqft
$4,991 Estimated rent
Home value
$1,279,000
$1.22M - $1.34M
$4,991/mo
Zestimate® history
Loading...
Owner options
Explore your selling options
What's special
YA' GOTTA' SEE THIS HOUSE TO BELIEVE THIS HOUSE! Appx. 110' of frontage on Pistakee Lake. No wake zone provides for tranquility on the busiest boating days. Loads of space inside and out, from 5 bedrooms, 5 and a half baths to expansive views & one acre of mature landscape. Incredible upgrades within the past 2.5 years. Beautiful hickory LVT from foyer thru kitchen & great living room. Kitchen is only one year old & is a chef's dream.The layout provides for versatile uses. First floor office has private entrance for the person seeing clients from home. The 2 bedroom/2 bath Au Pair/In-law quarters boasts fully equipt space including full kitchen, fireplace in living room and its own full size washer & dryer Over 5200 sq. ft. of living space with an abundance of storage I could go on and on about this fabulous property except NOTHING will beat you taking a tour.
Zillow last checked: 8 hours ago
Listing updated: September 03, 2025 at 11:31am
Listing courtesy of:
Pattie Palzet-Taylor 847-997-5052,
RE/MAX Plaza
Bought with:
Martin Vehlow
Berkshire Hathaway HomeServices Starck Real Estate
Jessica Pluda
Berkshire Hathaway HomeServices Starck Real Estate
Source: MRED as distributed by MLS GRID,MLS#: 12423976
Facts & features
Interior
Bedrooms & bathrooms
- Bedrooms: 5
- Bathrooms: 6
- Full bathrooms: 5
- 1/2 bathrooms: 1
Primary bedroom
- Features: Flooring (Hardwood), Bathroom (Full, Double Sink)
- Level: Second
- Area: 322 Square Feet
- Dimensions: 14X23
Bedroom 2
- Level: Second
- Area: 154 Square Feet
- Dimensions: 11X14
Bedroom 3
- Level: Second
- Area: 182 Square Feet
- Dimensions: 13X14
Bedroom 4
- Level: Second
- Area: 121 Square Feet
- Dimensions: 11X11
Bedroom 5
- Level: Second
- Area: 208 Square Feet
- Dimensions: 13X16
Bonus room
- Level: Second
- Area: 252 Square Feet
- Dimensions: 14X18
Breakfast room
- Level: Second
- Area: 135 Square Feet
- Dimensions: 9X15
Dining room
- Features: Flooring (Wood Laminate)
- Level: Main
- Area: 180 Square Feet
- Dimensions: 12X15
Eating area
- Level: Main
- Area: 120 Square Feet
- Dimensions: 10X12
Family room
- Features: Flooring (Carpet)
- Level: Second
- Area: 368 Square Feet
- Dimensions: 16X23
Foyer
- Level: Main
- Area: 144 Square Feet
- Dimensions: 12X12
Other
- Level: Main
- Area: 675 Square Feet
- Dimensions: 15X45
Kitchen
- Features: Kitchen (Eating Area-Table Space, Island, Pantry-Closet, SolidSurfaceCounter), Flooring (Wood Laminate)
- Level: Main
- Area: 646 Square Feet
- Dimensions: 19X34
Kitchen 2nd
- Level: Second
- Area: 180 Square Feet
- Dimensions: 9X20
Laundry
- Level: Main
- Area: 16 Square Feet
- Dimensions: 4X4
Living room
- Features: Flooring (Wood Laminate)
- Level: Main
- Area: 374 Square Feet
- Dimensions: 17X22
Other
- Level: Second
- Area: 252 Square Feet
- Dimensions: 14X18
Office
- Level: Main
- Area: 165 Square Feet
- Dimensions: 11X15
Walk in closet
- Level: Second
- Area: 165 Square Feet
- Dimensions: 11X15
Heating
- Natural Gas, Forced Air, Baseboard, Zoned
Cooling
- Central Air, Zoned
Appliances
- Included: Double Oven, Range, Microwave, Dishwasher, Refrigerator, High End Refrigerator, Bar Fridge, Washer, Dryer, Disposal, Range Hood, Water Purifier, Water Softener Owned, Gas Oven, Multiple Water Heaters, Gas Water Heater
- Laundry: In Unit, Multiple Locations
Features
- Basement: Crawl Space
- Number of fireplaces: 3
- Fireplace features: Double Sided, Wood Burning, Gas Starter, Family Room, Living Room, Other
Interior area
- Total structure area: 0
- Total interior livable area: 4,868 sqft
Property
Parking
- Total spaces: 3
- Parking features: Asphalt, Garage Door Opener, Garage, On Site, Garage Owned, Attached
- Attached garage spaces: 3
- Has uncovered spaces: Yes
Accessibility
- Accessibility features: No Disability Access
Features
- Stories: 2
- Patio & porch: Deck, Patio
- Has view: Yes
- View description: Water, Back of Property
- Water view: Water,Back of Property
- Waterfront features: Lake Front, Lake Privileges, Waterfront
Lot
- Size: 1.07 Acres
- Dimensions: 110X411.65X110X502.47
- Features: Water Rights
Details
- Additional structures: Second Garage, Boat Dock, Storage
- Parcel number: 1020151001
- Special conditions: None
- Other equipment: Water-Softener Owned, TV-Cable, Ceiling Fan(s), Generator
Construction
Type & style
- Home type: SingleFamily
- Architectural style: Contemporary
- Property subtype: Single Family Residence
Materials
- Vinyl Siding, Cedar
- Foundation: Concrete Perimeter
- Roof: Asphalt
Condition
- New construction: No
- Year built: 1973
- Major remodel year: 2023
Utilities & green energy
- Electric: Circuit Breakers
- Sewer: Septic Tank
- Water: Well
Community & neighborhood
Security
- Security features: Carbon Monoxide Detector(s)
Community
- Community features: Water Rights, Street Lights, Street Paved
Location
- Region: Johnsburg
Other
Other facts
- Has irrigation water rights: Yes
- Listing terms: Conventional
- Ownership: Fee Simple
Price history
| Date | Event | Price |
|---|---|---|
| 9/2/2025 | Sold | $1,223,000-5.9%$251/sqft |
Source: | ||
| 7/28/2025 | Contingent | $1,300,000$267/sqft |
Source: | ||
| 7/18/2025 | Listed for sale | $1,300,000+31.3%$267/sqft |
Source: | ||
| 5/16/2023 | Sold | $990,000-13.9%$203/sqft |
Source: | ||
| 4/9/2023 | Contingent | $1,150,000$236/sqft |
Source: | ||
Public tax history
| Year | Property taxes | Tax assessment |
|---|---|---|
| 2024 | $25,841 +2.7% | $331,089 +11.6% |
| 2023 | $25,174 +46% | $296,622 +47.4% |
| 2022 | $17,244 +4.9% | $201,275 +7.4% |
Find assessor info on the county website
Neighborhood: 60051
Nearby schools
GreatSchools rating
- 7/10Hilltop Elementary SchoolGrades: K-3Distance: 1.9 mi
- 7/10Mchenry Middle SchoolGrades: 6-8Distance: 1.5 mi
Schools provided by the listing agent
- District: 15
Source: MRED as distributed by MLS GRID. This data may not be complete. We recommend contacting the local school district to confirm school assignments for this home.

Get pre-qualified for a loan
At Zillow Home Loans, we can pre-qualify you in as little as 5 minutes with no impact to your credit score.An equal housing lender. NMLS #10287.
Sell for more on Zillow
Get a free Zillow Showcase℠ listing and you could sell for .
$1,279,000
2% more+ $25,580
With Zillow Showcase(estimated)
$1,304,580
