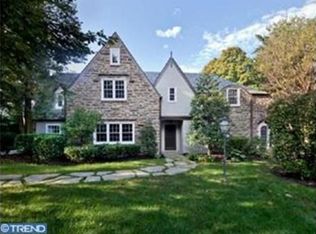Welcome to 1110 Ashbridge Road, a stately brick colonial home, built by Sherman Reed and located in one of Lower Merion's most desirable neighborhoods. This lovely home is in excellent condition and features a professionally landscaped property and a very quiet street with easy access to schools, colleges and commuter trains, and Ashbridge Park. Every room shows the quality and charm of this home, with gleaming hardwood floors throughout, very spacious rooms with deep windows, doors to flagstone patio and covered porch from LR , DR and FR, custom millwork, lovely fireplaces in LR and Den, and beautiful FR addition designed by Ann Capron which has created the large Kitchen/Family Room living space that is so desirable in today's lifestyle. Relax in the charming Den that offers a brick fp, built-ins with wet bar, bookshelves and cabinetry which could also be a perfect home office. Fall in love with the huge Laundry Room/Mudroom that will meet all your needs! Second floor also has hardwood floors throughout with carpet over wood in BRs. Five very large BRs and four full BAs provide ample living space, and each BR enjoys wonderful closet space, with two linen closets in the hallway. MBR features two walk-in closets and access to two BAs, one of which is a connecting BA. Fifth BR has ensuite BA and use of backstairs to Kitchen, and is an ideal guest suite. Stairs to full attic with large storage closet. Basement is partially finished with large rec room, and great additional space for storage. Beautiful backyard is secluded by mature trees and is fully fenced. Heated pool with brick pool deck fits gracefully on one side of the yard and works smoothly with flagstone patios and covered porch. Natural gas line to the house serves to heat the pool. This wonderful home in Lower Merion offers a rare opportunity for those seeking a quality home in immaculate condition, a beautiful and quiet neighborhood, an award winning school district, and a central location convenient to all everything! 2020-05-13
This property is off market, which means it's not currently listed for sale or rent on Zillow. This may be different from what's available on other websites or public sources.
