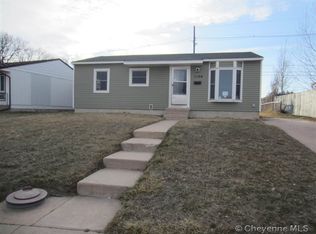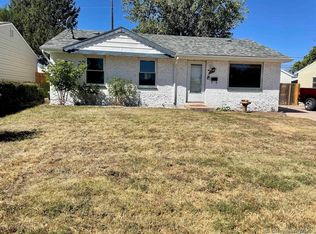Remodeled Ranch, New carpet, kitchen and bathroom flooring, range/oven, & dishwasher. Fresh Paint, Full finished basement, big deck, Oversized 2 car garage. To report any concerns with a listing broker/agent or report any property condition or other concern needing escalation, including concerns related to a previously submitted offer or information on how to place an offer, please call: 1-877-617-5274. See Attachment for PAS requirements and WFHM offer submittal form in MLS document section.
This property is off market, which means it's not currently listed for sale or rent on Zillow. This may be different from what's available on other websites or public sources.


